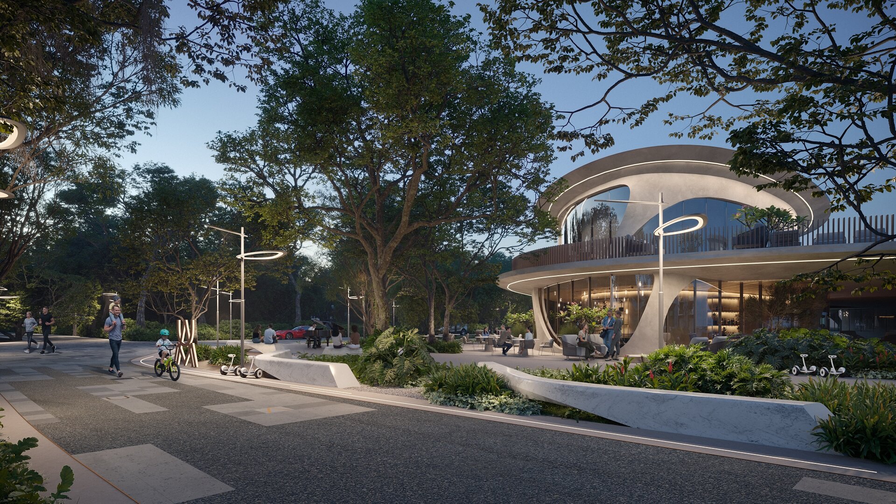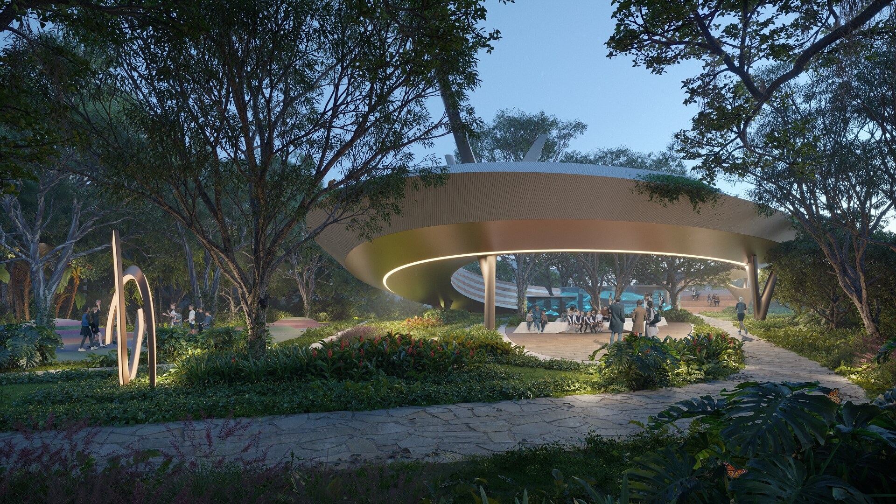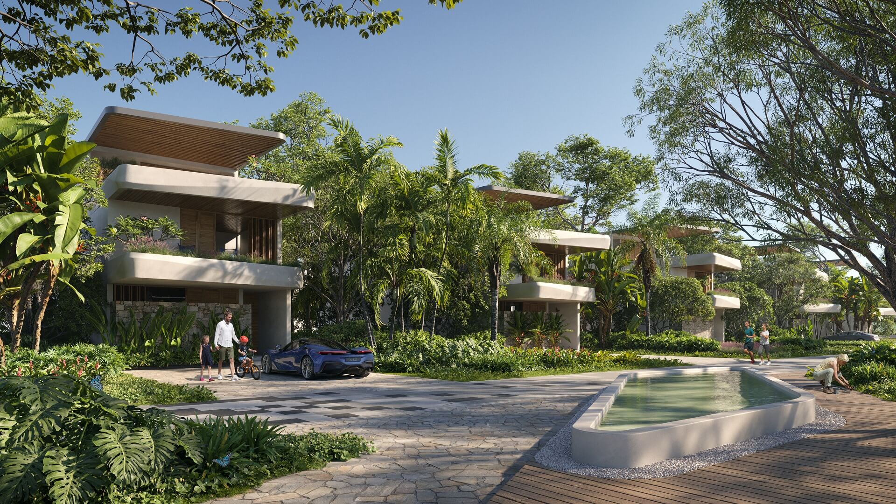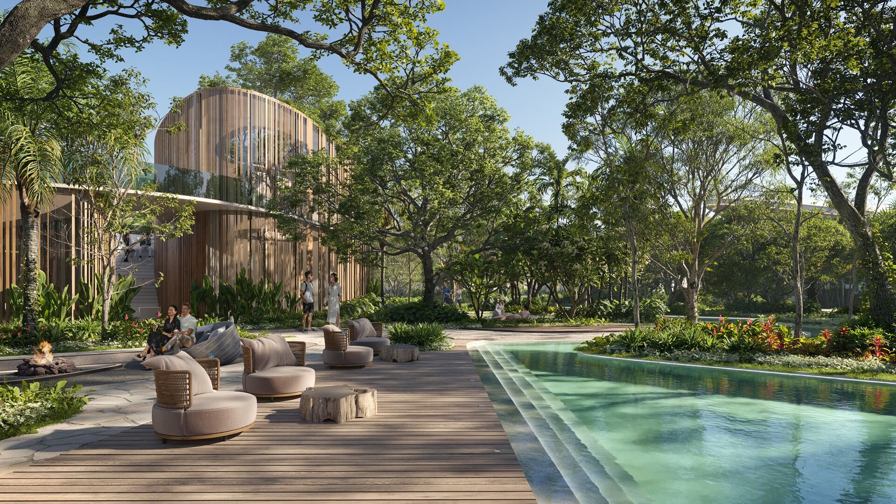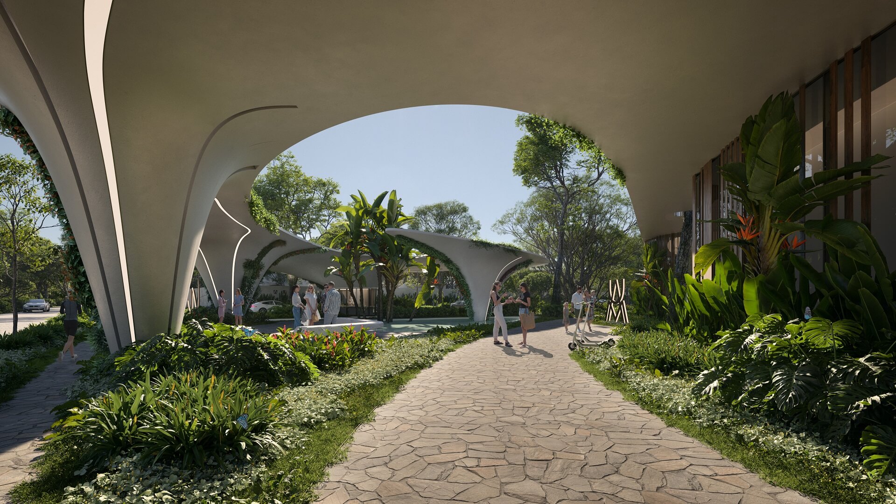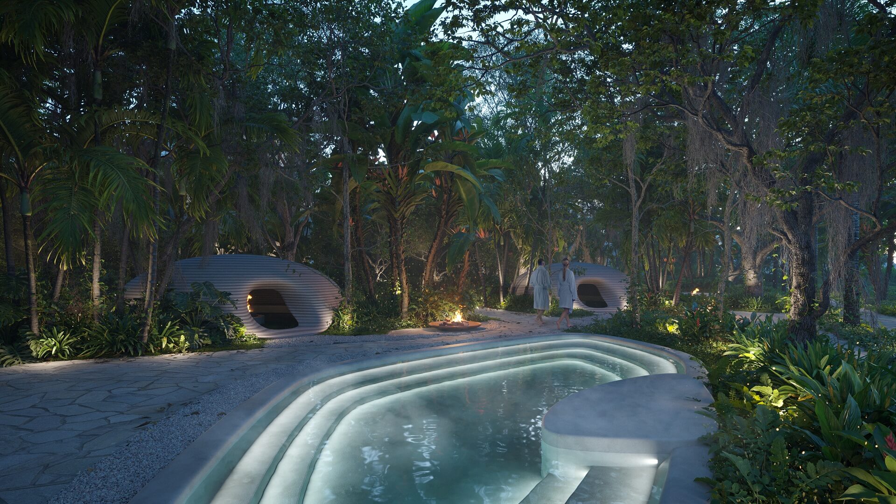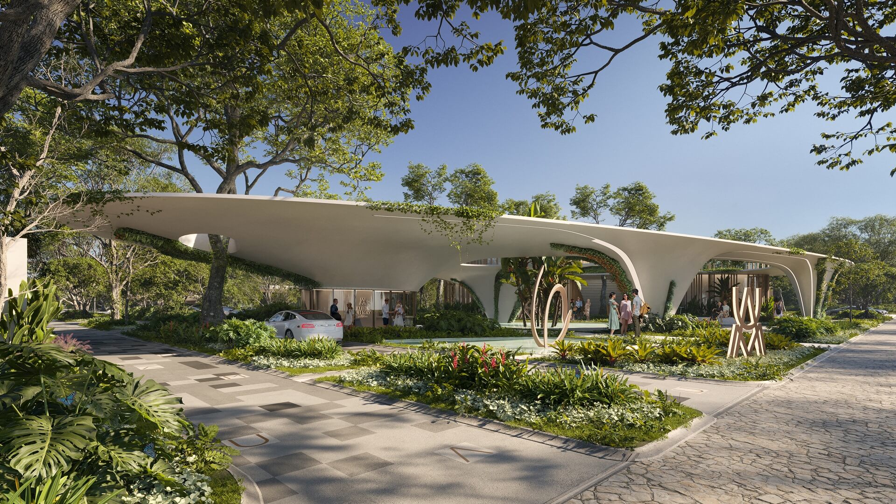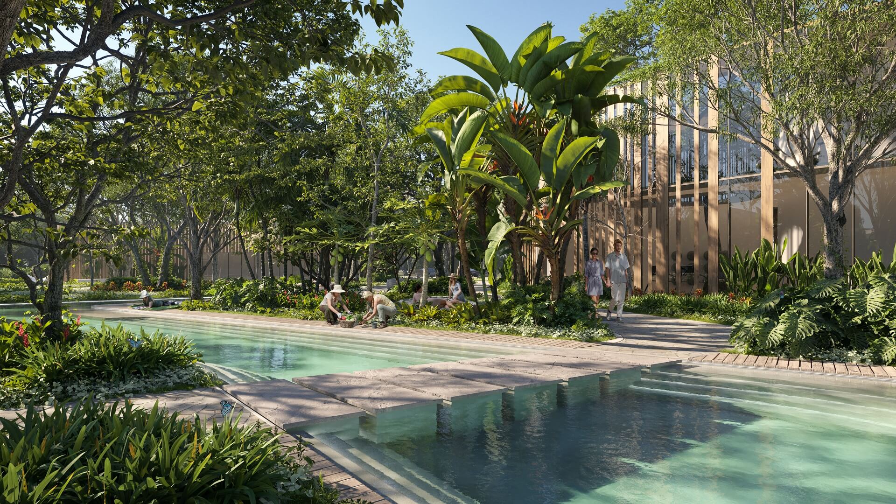The integration of nature and technology – where technology is understood as a necessary and intrinsic evolution in human nature – guided the design of this sustainable community by Pininfarina Architecture for the Aldea Uh May project, located in the outer ring of Tulum, in the vicinity of Francisco Uh May.
Harmony and Origin in a Caribbean Paradise
The location highlights an archetypal return to the origins, where psychophysical well-being is rediscovered as a priority by positioning itself at the center of the project and where technology is not invasive but is incorporated with nature as a tool for sustainable growth.
Aldea Uh May is positioned in close proximity to the cultural center of Tulum, a region that has always evolved in harmony with the existing natural context, revealing itself as a paradise in the Caribbean sea known for its biodiversity, cenotes (sacred caves), and turquoise water reflections.
The new design – created by Pininfarina Architecture and led by real estate group Aldea Uh May s.r.l. – enhances the local natural landscape, making use of the principles of sustainable growth and technology integrated with the untamed wilderness of the surrounding tropical forest
“In line with the framework of the United Nations Sustainable Development Goals-adopted in 2015 as a universal call to action to end poverty, protect the planet and ensure that by 2030 all people enjoy peace and prosperity-our vision for Aldea Uh May is an inclusive and safe urban prototype that will create a new community within an environment of reflection and meditation,” says Samuele Sordi, Chief Architect.
An Eye to the Ancient Maya at Aldea Uh May in Tulum, Mexico
Aldea Uh May is based on spirituality, history and celebration of local culture, conceiving a design oriented on the well-being of the individual. Technology, innovation and a desire for progress are thus part of the legacy handed down by the Mayan people, whose advanced knowledge of mathematics enabled the creation of entire cities and urban agglomerations in complete harmony with the surrounding nature, designed to allow astronomical observations and studies. Indeed, their equations were useful in designing traditional Spiritual Structures and building their medical and ecological knowledge.
Pininfarina Architectur’s Nature & Technology
With more than twenty-two thousand square meters of built-up space on a land area of 20 hectares, in the community envisioned by Pininfarina Architecture, design focuses on hospitality, public and social spaces dedicated to entertainment, and the inspirations offered by the surrounding landscape.
Aldea Uh May’s master plan takes shape around the paradigms of self-organization found in nature, establishing a socially and environmentally conscious community in which the experience of sharing takes on unprecedented meaning. The innovation of the intervention is to start with a foundational strategy, taking advantage of a new bottom-up model of sustainable development: starting from the importance of involving the citizens in the building of the city, keeping the individuals who compose the community at its heart.
The services and amenities designed by Pininfarina Architecture envision a mixed use of the areas integrating residential, commercial and recreational spaces. The grand entrance becomes a porous space that creates continuity between the jungle and the urban settlement, leading to botanical gardens with aromatic plants and medicinal herbs, wellness and spa centers dedicated to health and personal care, and multifunctional centers used for physical and sensory experiences that can flexibly adapt to host events and promote local artists.
Pininfarina Architecture’s new insight for Aldea Uh May was to make it a destination inspired by a conscious lifestyle, where technology and nature not only coexist, but collaborate in creating an unseen world to be discovered, in synergy with the wild spirit of the tropical forest.
