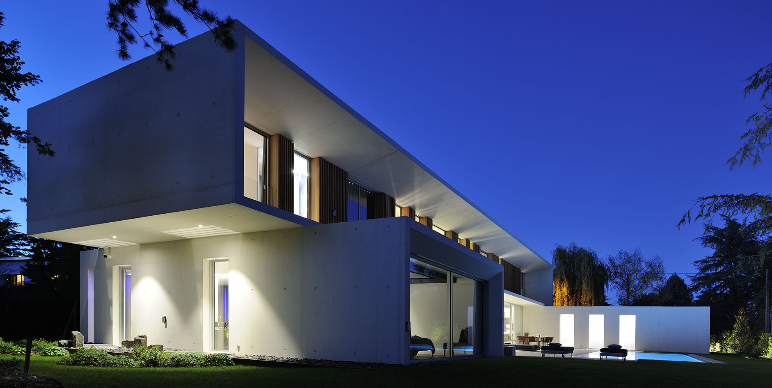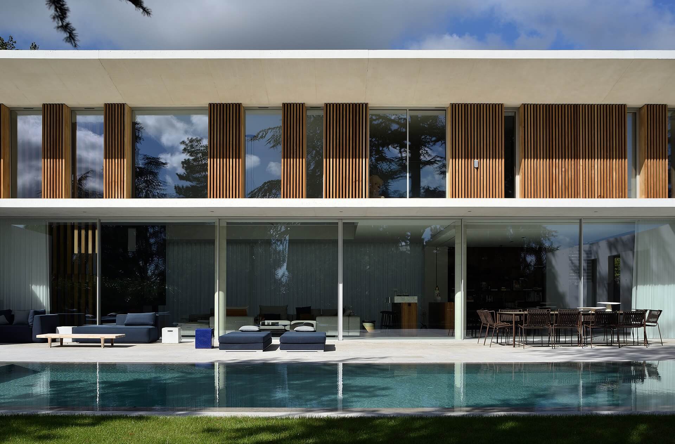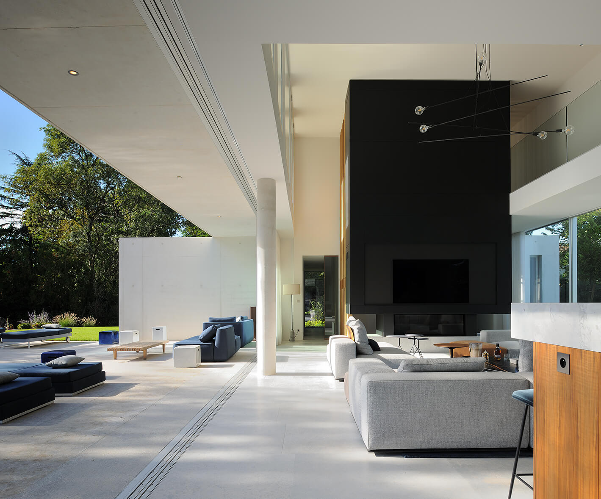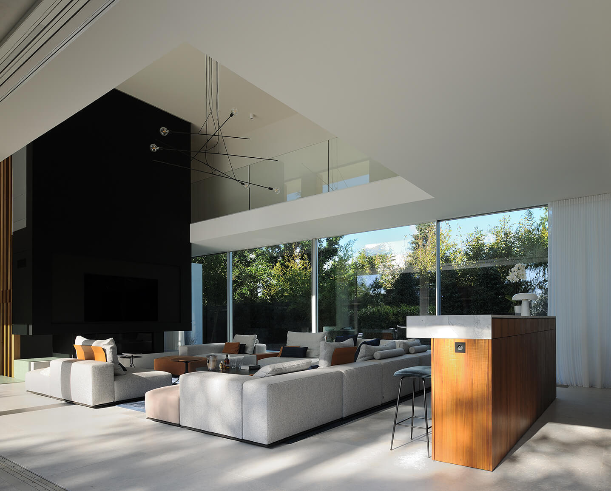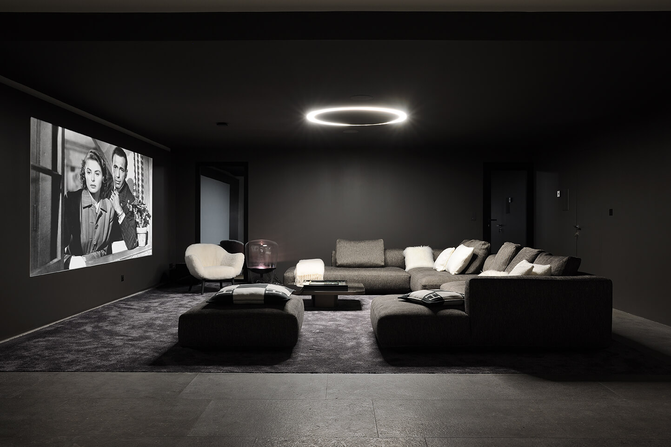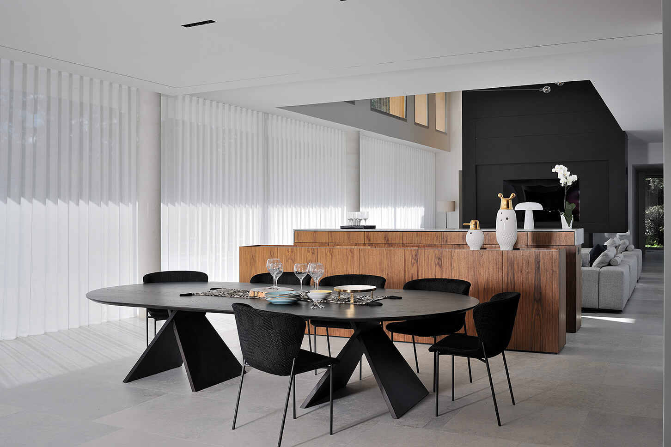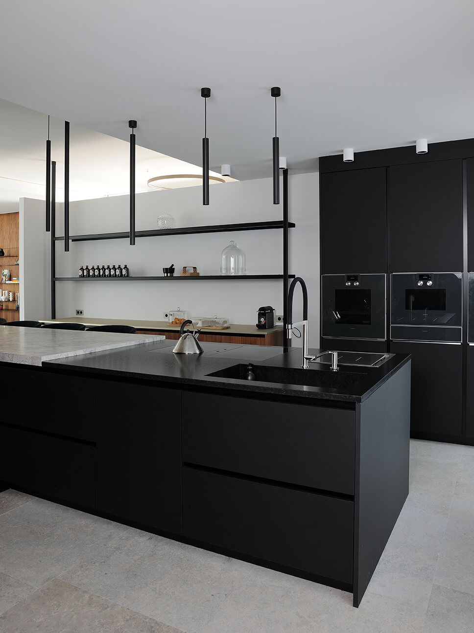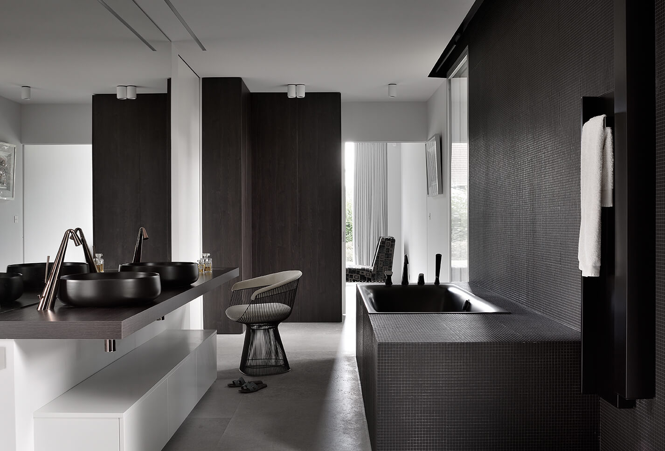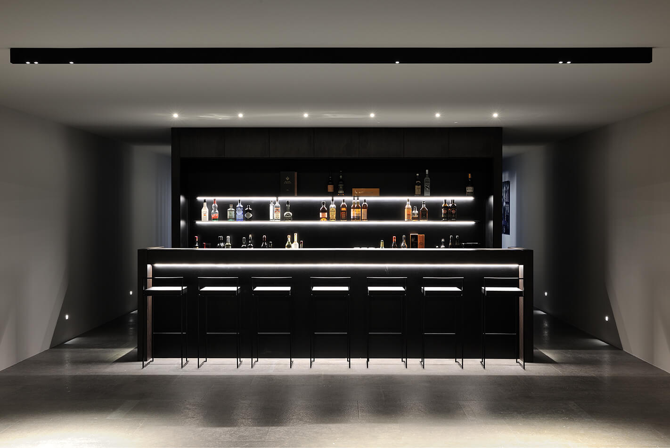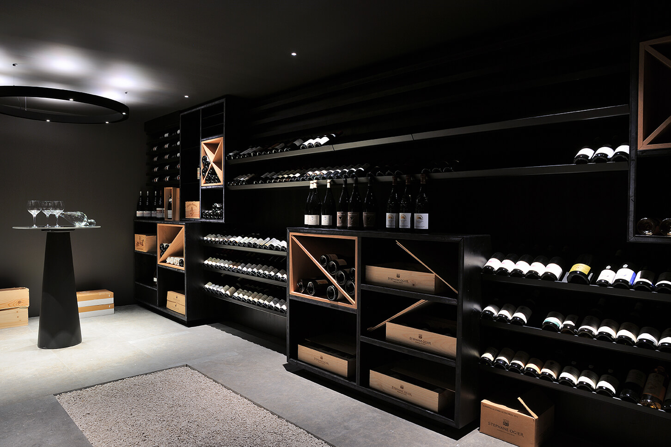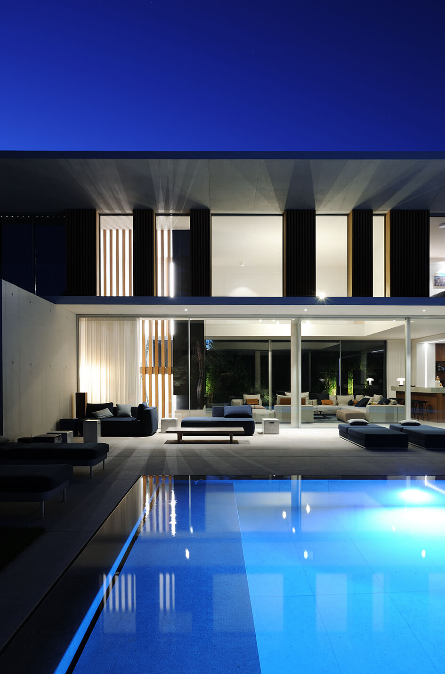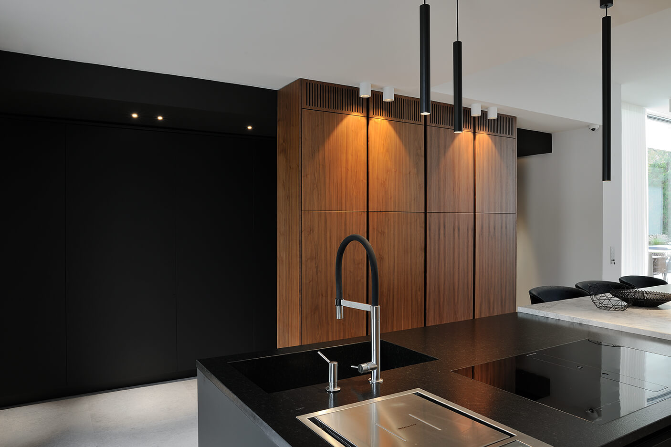Progetto P is the natural and architectural paradise designed by Il Bagno and Sebastian Belle of a2-Sb and created in collaboration with Rastelli. Step into a home that exudes the purity of architecture through forms, colors and visual juxtapositions while slowly comforting the soul with the beauty of nature and light.
Indeed, the contemporary nature of this “vertical forest” in red cedar alternated with concrete, created by Il Bagno and defined by the sensibility of interior designer Sebastian Belle, draws on Italian-made designs by Rastelli for its interior furnishings.
Rastelli’s Quest for Harmony in Design
Rastelli’s brand collaboration emphasizes the sculptural aspect of the entire construction in which transparency and natural light are transformed into structural elements in their own right, bringing that same flow of elegance to the interior.
Rastelli’s work for Progetto P delved into the pliability of materials that, placed in dialogue with each other, convey a meticulous formal balance: the solid and compact presence of the kitchen’s R1 island with Calacatta quartzite worktop and walnut doors framing the columns with ingo black Fenix oven tells of the Abruzzo-based company’s experience of craftsmanship and technological development.
It’s an invitation to share the domestic warmth that is not only identified in the kitchen but permeates every room in the house. As in a musical score, all the furnishings are harmoniously designed to follow a search for perfection that avoids any visual clash: the dining and living areas unfold freely accompanied by Croatian Selina stone and the movement of the intersections that modulate natural light.
“The desire was to involve all the vibrations of natural light so as to compose atmospheres that vary depending on the time of day, but also on the seasons,” confirms architect Sebastian Belle.
Progetto P’s Success Lies in the Details
The furniture design included bookcases, equipped backs, and open modules in black steel with shelves by Rastelli to create continuity with the living area.
The undisputed centerpiece of the living area, almost six meters high, is the solid wood fireplace covered in black Fenix, also featured in the kitchen model R1. With its upward motion, it aligns with the verticality of the staircase leading to the master suite.
To respect formal rigor and a certain volumetric balance, subtle finishes were chosen for all the furniture. Completing the living room is the bar counter in walnut essence, again designed by interior designer Belle.
