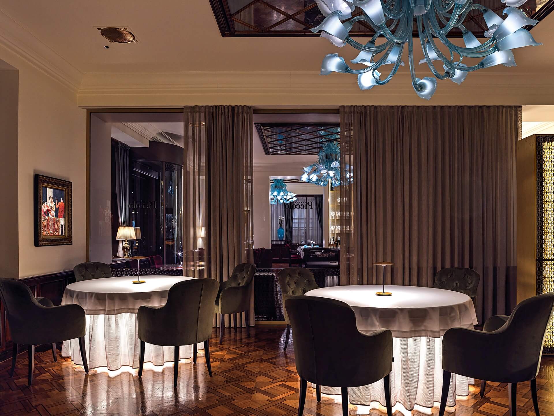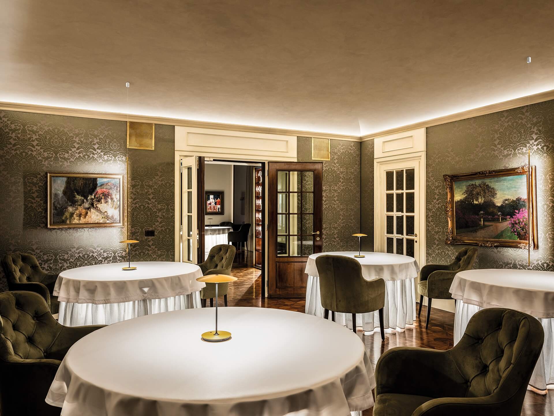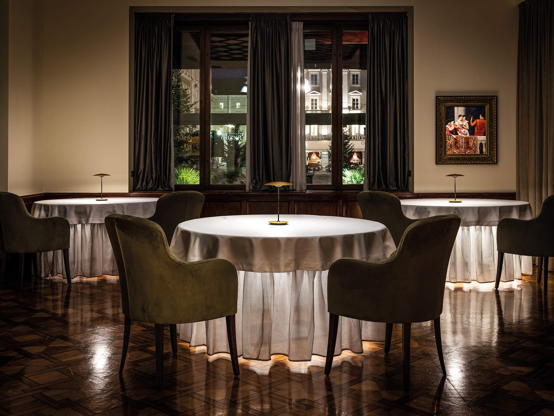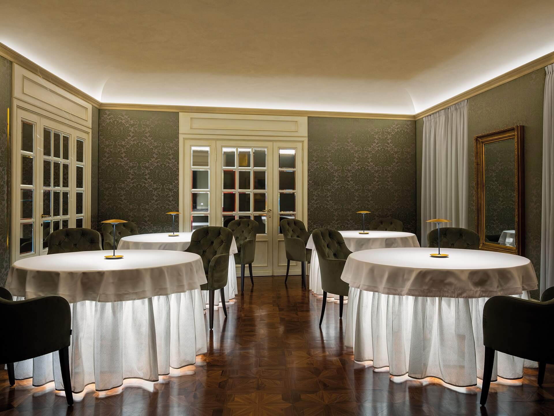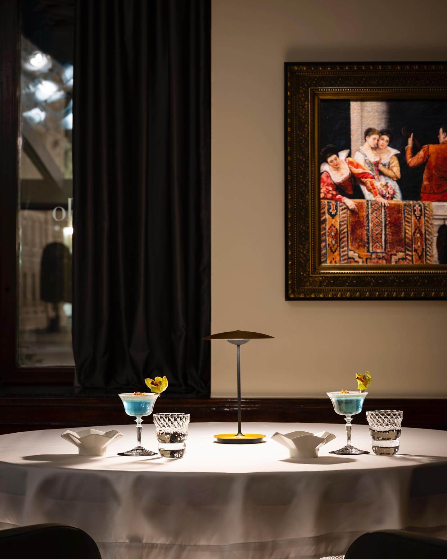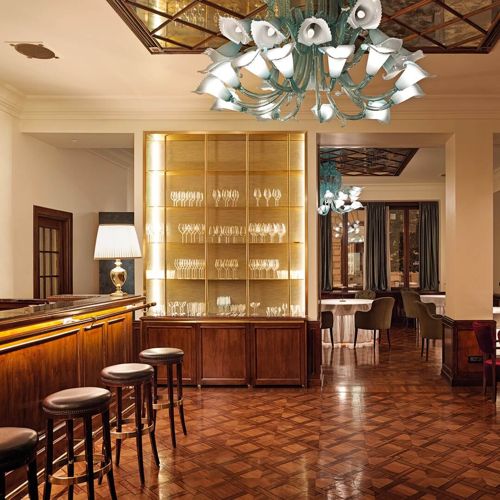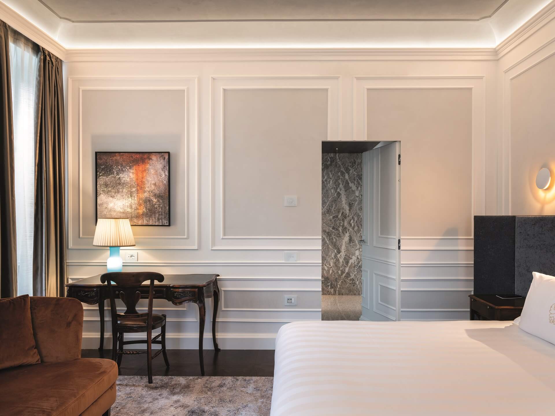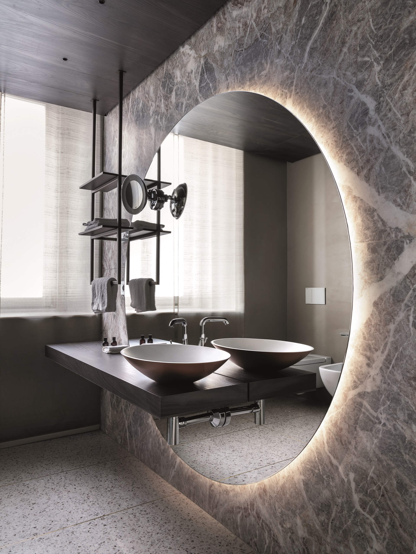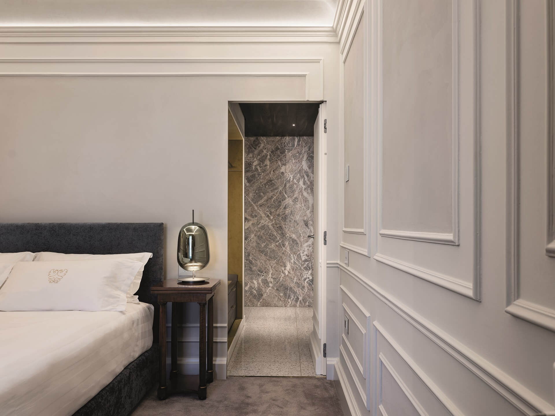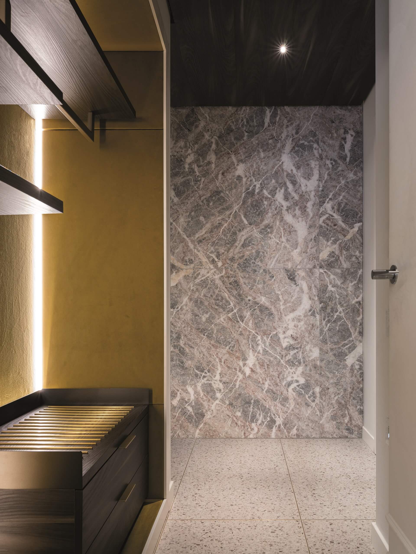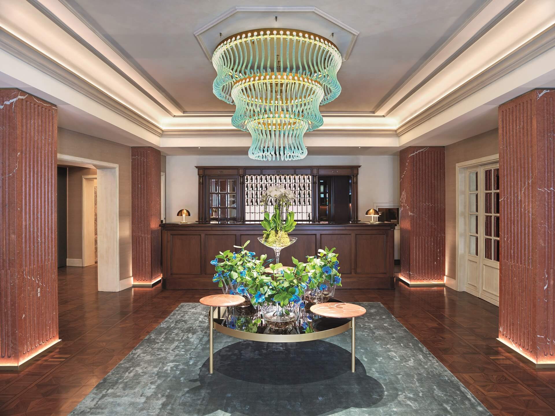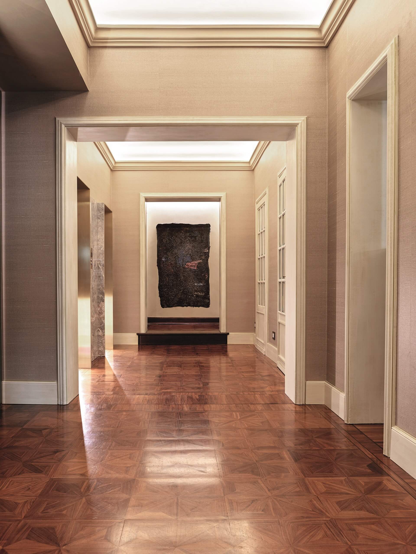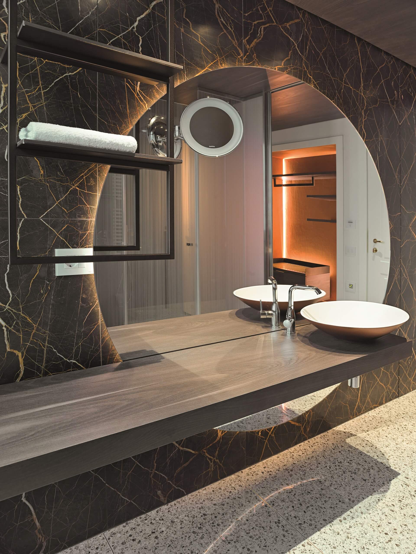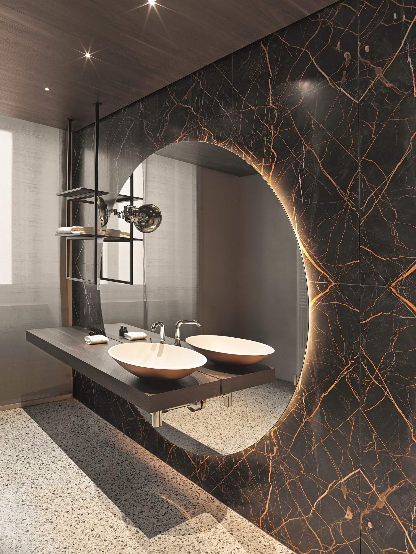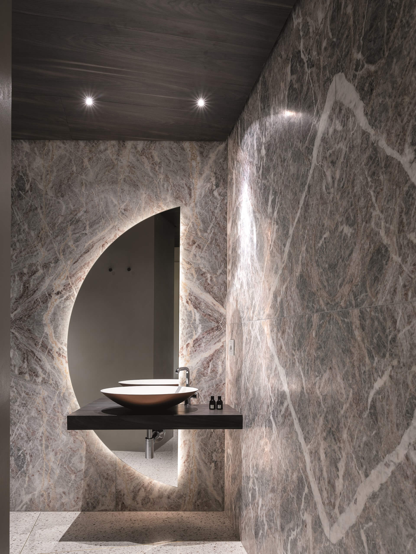A unique building overlooking one of the most beautiful squares in Europe, the centrally located Piazza Unità D’Italia, a place of tradition and innovation, of transit between Mitteleuropa and the Mediterranean, set between the sea and the mountains: this is the setting where the Grand Hotel Duchi d’Aosta in Trieste stands, recently restored to its former glory, with its graceful European style.
The restyling of Trieste’s Grand Hotel Duchi d’Aosta
The restyling work of this 5-star boutique hotel of eternal appeal was overseen by Egidio Panzera Architect and encompassed the facade, Harry’s Piccolo Michelin-starred restaurant, Harry’s Bar café, along with the rooms and common areas of the historic hotel.
The makeover of the star-studded Harry’s Piccolo Restaurant & Bistrò in conjunction with the Harry’s Bar has brought a fresh flexibility to the spaces, united in one large room during the day and divided in the evening to enclose Harry’s Piccolo guests in a sort of private and intimate sanctuary. Egidio Panzera’s design feat transformed the tables into elegant dancers who, thanks to long backlit tulle skirts, seem to twirl in the theatrical scene of Piazza Unità D’Italia in a poetic and sensual atmosphere.
Precious decorations and ancient techniques of workmanship
A charming aristocratic and historic residence, the Grand Hotel Duchi d’Aosta is part of the Relais e Château chain. It’s special space where Margraf marble embellishes the common areas and bathrooms of the suites and prestige rooms, where atmosphere, history, design, and luxury merge in one precious setting.
Local materials and ancient techniques, such as the use of Fior di Pesco Carnico®, Margraf’s exclusive marble that comes from the only existing quarry in the world in Forni Avoltri (UD), which boasts peculiar shades varying from gray to pink, and from white to ivory, characterize the frames of the elevators and embellish the stairway, which becomes a vertical art gallery.
Stepping through the wooden doors of the original entrance compass, in search of a new symmetry, the project redefines the geometries of the perimeter columns, clad with Rosso Verona marble inlaid like the pilasters of the building’s facade, which are laid on top of the original walnut parquet flooring via brass joints.
The design of the new rooms starts from the premise of telling within them the connotative elements of the city of Trieste: complexity, contrast and reflection.
Interpreting the theme of complexity, the reception and service space, bathroom, ante-bathroom and walk-in closet, are separated and contrasted with the sleeping area and are divided by a secret door concealed in the wall. Upon entering, guests are greeted by a contemporary space with precious material surfaces: dark wood ceiling, Venetian floor, cement resins, and above all, scenic walls in Fior di Pesco Carnico®, Port Laurent, and Palissandro, all precious Margraf marbles.
The walls are covered in marble, with its typical veining and chiaroscuro, reflecting light and giving a unique and refined atmosphere.
A glass diaphragm decorated by acid etching divides the entrance from the bathroom, while the walk-in closet, carved out of a niche, echoes on the acid tones and colors of the marble veins.
The classical tradition of the structure and the contemporary interpretation of the interiors blend to perfection in a place symbolic of Trieste, a crossroads of cultures and traditions, and with the precious Margraf marbles, natural materials destined to last forever, as silent guardians of the passage of time.
