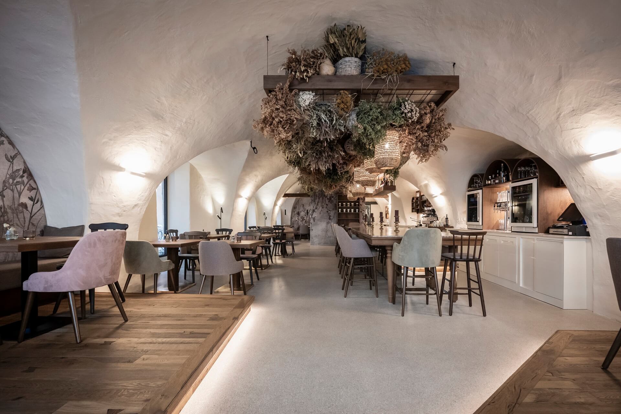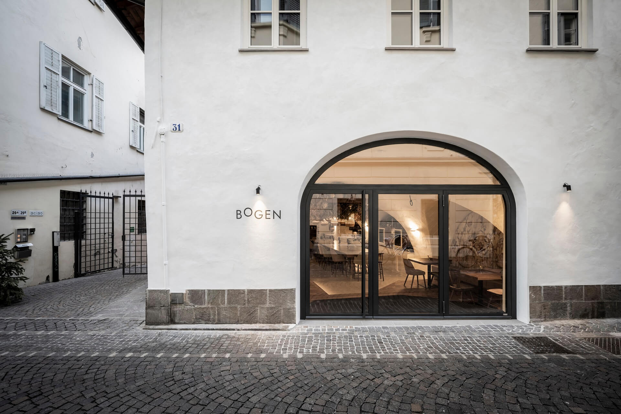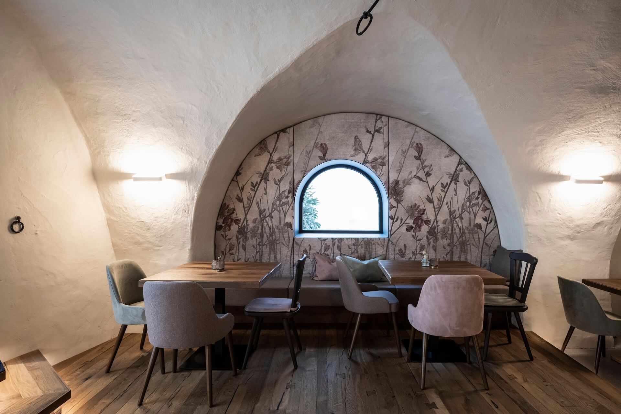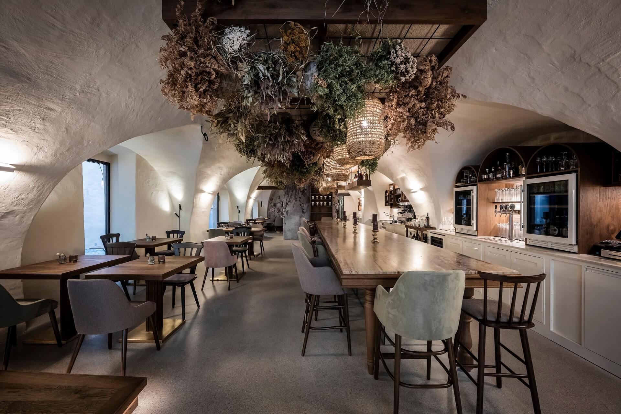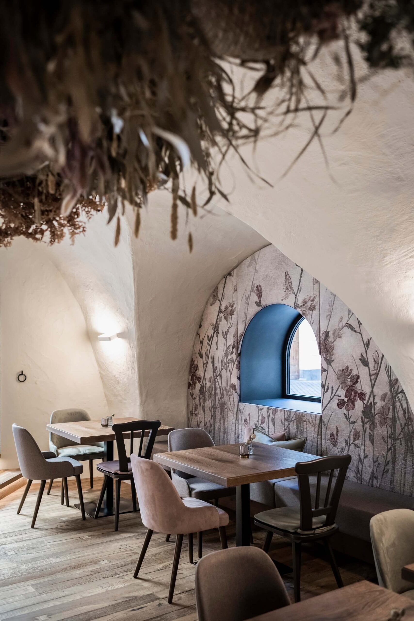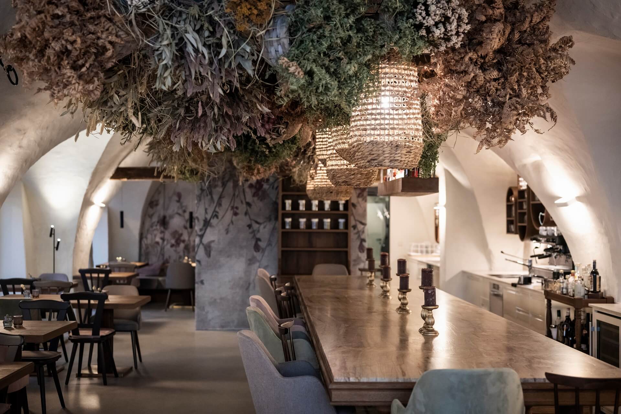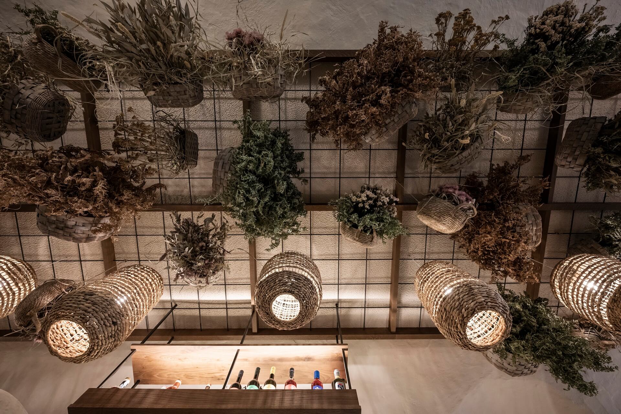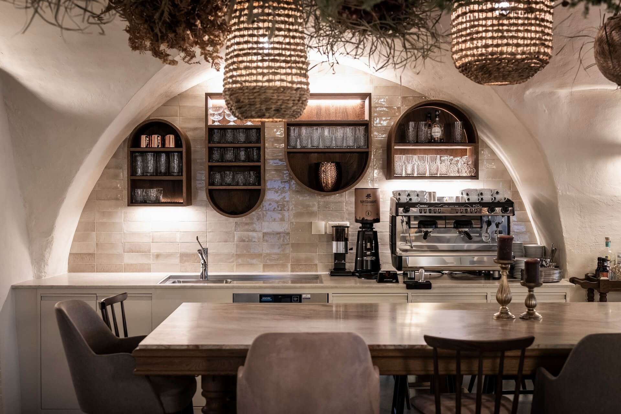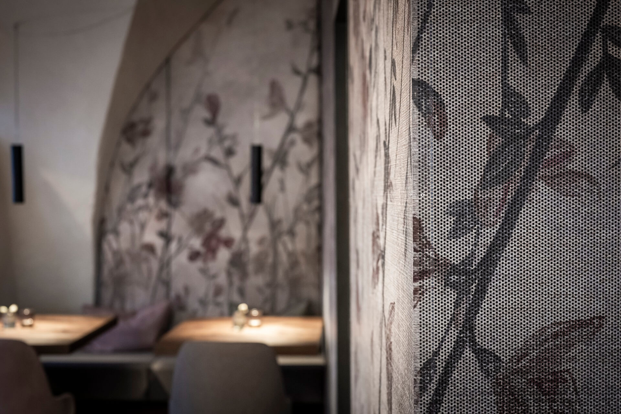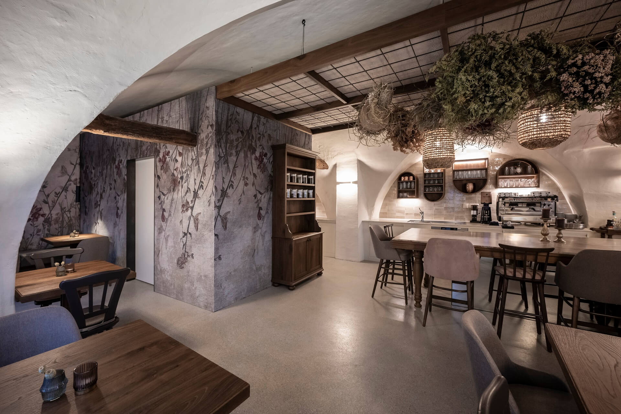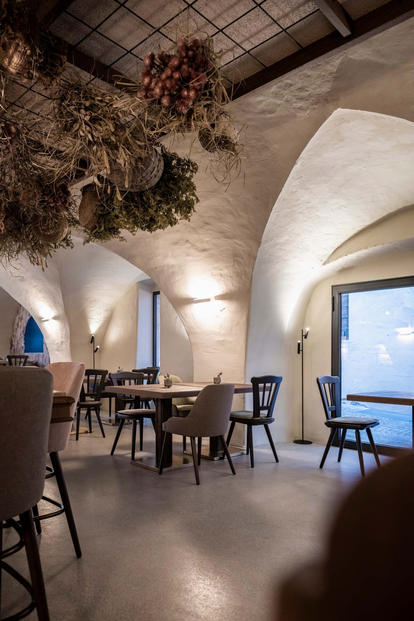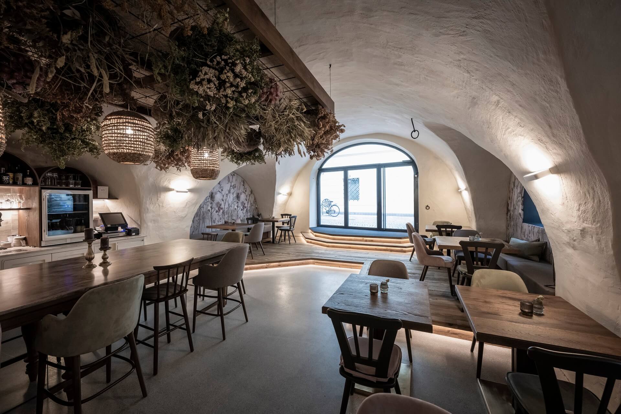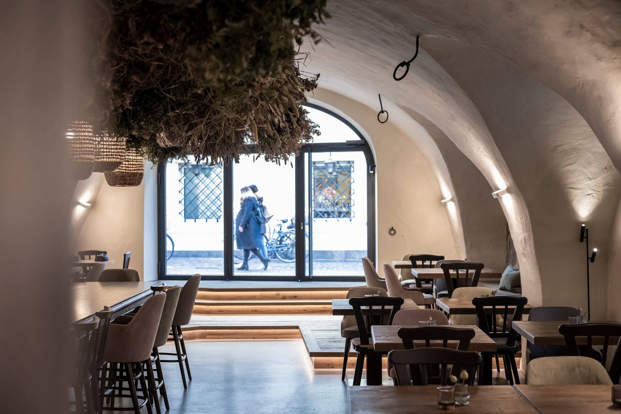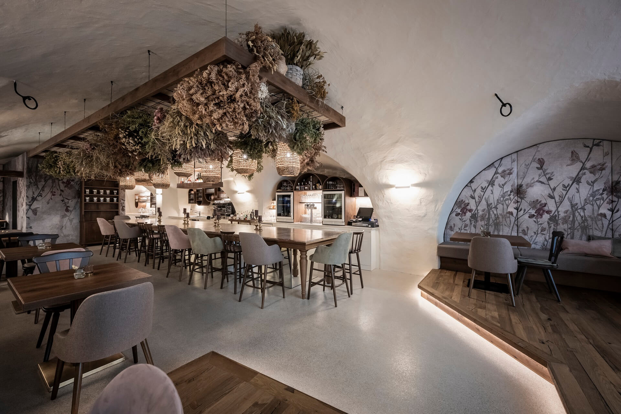An ancient, barrel-vaulted location lurks beneath the dust of history along one of the oldest streets in mercantile Bolzano: Bogen, a cozy bistro balanced between historical legacy and contemporary finesse designed by the architecture firm noa*.
Nestled in Bolzano
Bolzano’s mercantile past echoes through Via Portici, the city’s main axis that since the 1200s has been the scene of exchange for Italian and German merchants. Its warehouses held the goods that would later circulate from northern to southern Europe. Like Via Portici, its parallel to the north, today Dr. Streiter Street, has also retained much of its original appearance: first named in a document of 1498, the street traces what was the northern moat of the city’s first settlement, and it is still crossed in three places by stone arches of medieval origin.
The Story of Haus am Gang
About halfway down this street stands a house that hardly goes unnoticed: it is called “Haus am Gang” and, with only two stories, is among the lowest in the street, as well as being a point of break in the compact street frontage, thanks to a balcony that opens above an alley on the east side. It is this building that hosts noa*‘s latest interior design intervention.
“The house has a historical past that goes back centuries and is overflowing with life and variety,” explains Stefan Rier, founder of noa* and the architect leading the project. “It has passed through the hands of the Teutonic 0rdine, a goldsmith named Hanns in the 15th century, the town secretary Ennthofer in the 1500s, and a long retinue of families thereafter. With our intervention we wanted the past of mercantile Bolzano to emerge clearly from these walls.”
The project involved the ground-floor space where shoemakers, carpenters, carters, timber and fruit merchants worked in the 19th century, and where, in more recent times, the first restaurant on the street had been established. An environment that, while preserving the charming original architecture, had been ruined over time. That is why the Mayr family, current owners of the property, commissioned noa* to restore the historic part and design a space for a new experience, the Bogen bistro.
Bogen: opening its doors to history
The strong relationship with history was instrumental in defining the project: both because the house is under monumental protection and because the design team wanted to accentuate as much as possible the original architecture of the arches, which the bistro itself pays homage to with the name “Bogen,” German for “arch.”
For the exterior façade, the intervention took the form of careful re-plastering in the color smoke white and widening the entrance arch. Here, a tripartite black metal window frame was installed, with an essential and elegant character, which follows the low arched course allowing for good natural lighting.
“In the course of our research on what was then called Via dei Carrettai, we found a work of art by the painter Richard Wolff, a fascinating still image of life at the turn of the 18th and 19th centuries. In the foreground you can see the entrance gate to Bogen, exactly where it is today,” says Stefan Rier.
For Bogen’s interior, the spatial idea behind it was to emphasize the four arches on either side that give a sense of rhythm to the nearly 19-meter-deep space. To do this, noa* intervened on both the horizontal and vertical planes. In the first case, by already resolving the pre-existing internal difference in level at the entrance with an oak platform and choosing a gray-beige grained screed for the flooring that would not create a strong chromatic detachment from the walls.
On these noa* instead worked on the lighting, preferring spotlights that would gently enhance the curves of the arches to punctual lighting for the tables. Except for the two tables in the final part, there are no single pendants, and additional lighting is solved with free-standing lamps.
Bogen: bohemian atmospheres
In the first meetings between client and interior designer, aimed at focusing on the bistro’s look and atmosphere, the clients’ desire for a venue with a romantic, bohemian style emerged, as well as the innate manual and artistic skills of Roswitha Mayr, the hostess, who was eager to add a personal touch to the environment. noa* took these cues and structured the design around a floral motif, creating in the central space the pivotal element of the interior: a cozy 7-meter-long counter arranged under a ceiling of flower baskets.
“The flowered vault immediately emerged as the centerpiece of the interior design. The upside-down baskets filled with dried flowers are a striking image that summarizes the transience but at the same time the beauty of flowing life,” explains Silvia Marzani, interior designer at noa*.
The noa* studio is no stranger to coming up with convivial familiar solutions for deli spaces; in this case, the counter is, on the right side, also a work surface, being free of stools and housing drawers and technical compartments. Other interesting details make this piece of furniture unique: the six legs are different from each other, as if to indicate a makeshift table that a family salvaged for themselves.
A mirror lines the central structure on three sides, lightening its presence in the space. The tabletop is a slab of Nacarado stone, chosen for its distinctive veining and warm color. Above the table, the large floral arrangement that seems to pour from the ceiling is Roswitha’s personal creation. The hanging rattan lamps, also echoing the basket motif, also find a place among the flowers.
Bogen: harmony of space
The participatory space of the large counter is contrasted by the intimacy of the small tables arranged along the left side of the bistro, sheltered by the arches and overlooking the alley outside parallel to the building. The feeling of privacy is further accentuated in the first pair of arches, where the walls are covered in a fabric with a fine floral print and the seating is set into the wall recesses. The niche enclosing the room is designed in the same way. In a continuous dialogue between past and present, even for the chairs noa* decided to alternate new wood and fabric pieces with repainted vintage chairs.
There are two service areas: the kitchen, renovated in its entirety and made in the final part of the room, and the bathrooms. These have been grouped together in a space that becomes a furnishing element: it is in fact a perfect prism, made of perforated metal sheet, on which the same floral motif that adorns the arches has been printed. In this way noa* combines the technical needs of acoustics with the aesthetics of the venue: the insulating panels are not visible under the perforated metal surface.
“In this project we wanted to take care of every detail, succeeding in the intent to achieve a coherent design, with a strong contemporary character albeit in a centuries-old environment. A step into Bolzano’s present and past at the same time,” Silvia Marzani concludes.
Photo: Alex Filz
