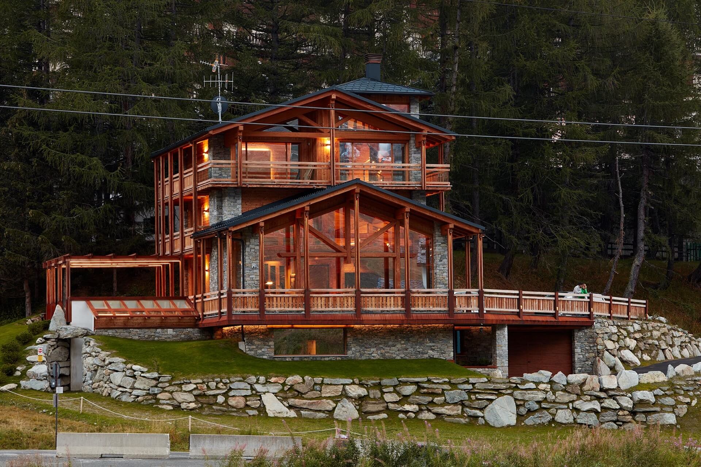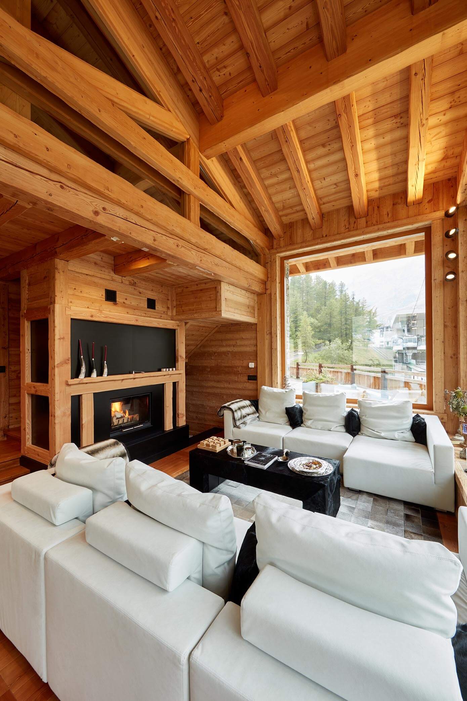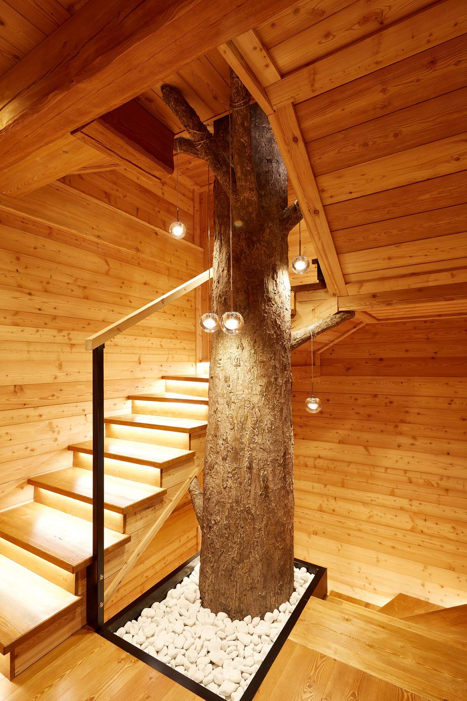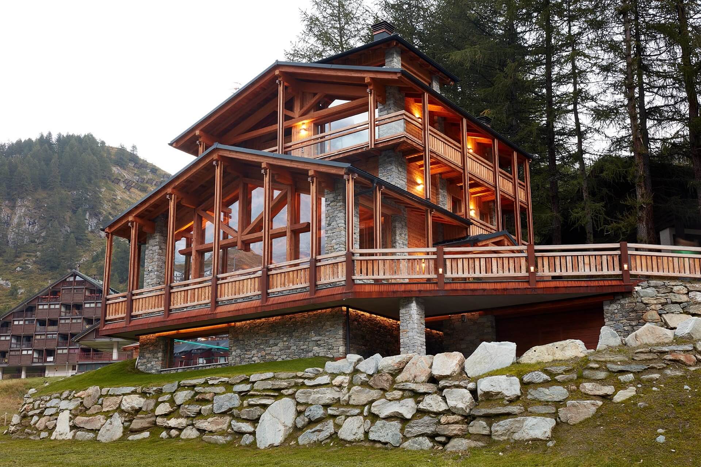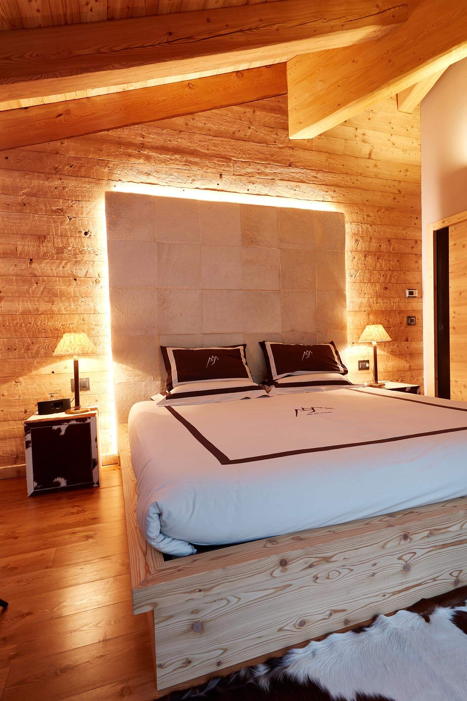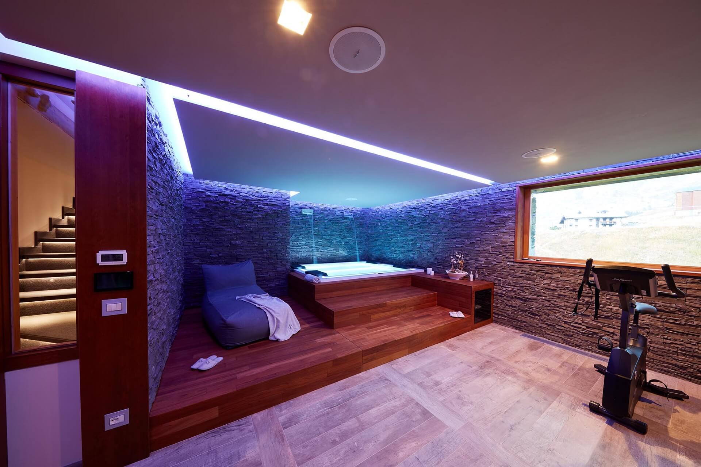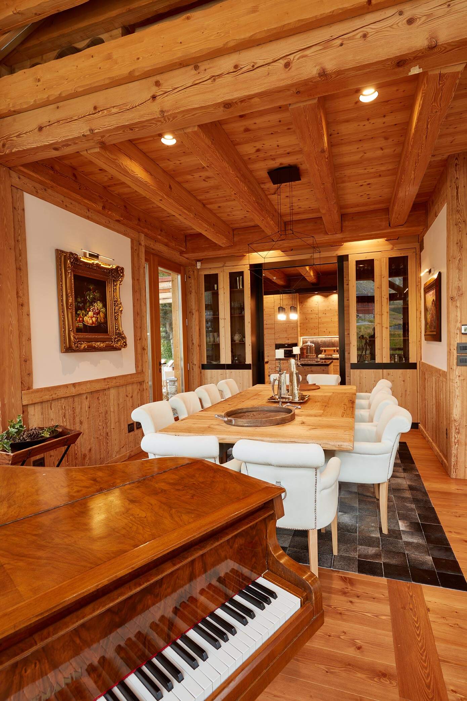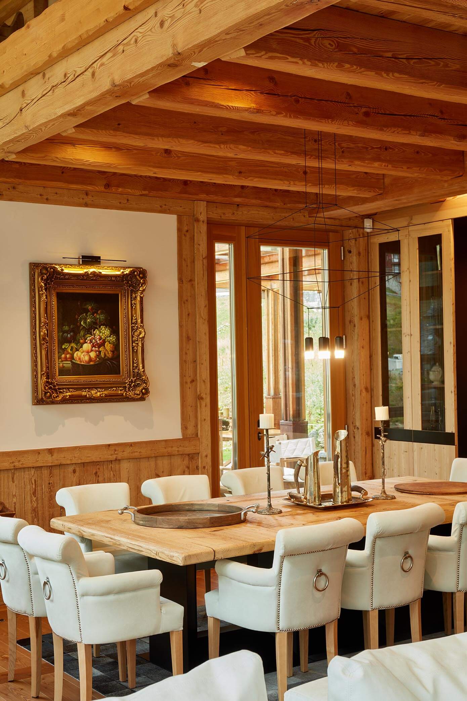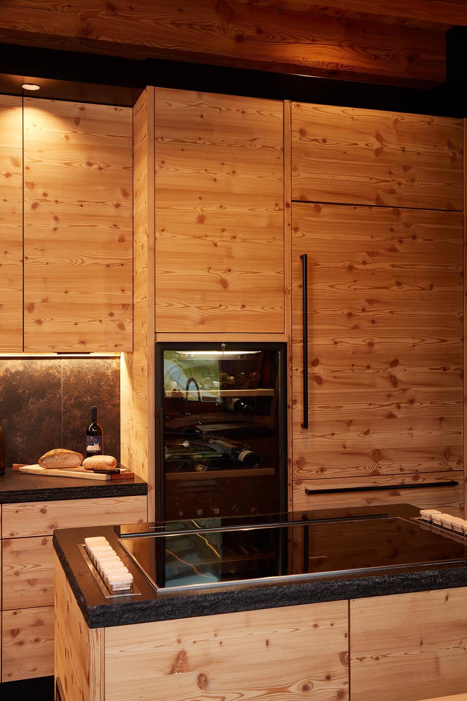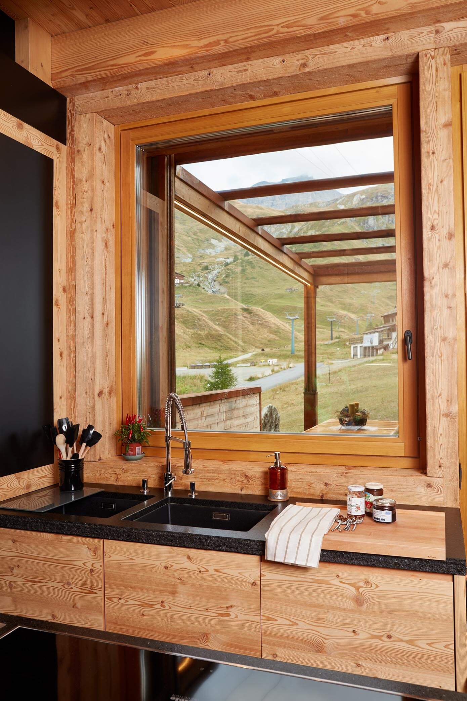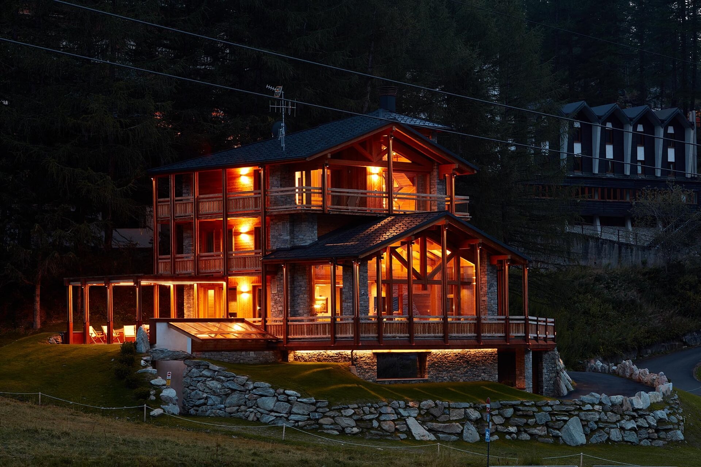The Chalet Abri des Skieurs is situated in front of the Cervinia ski lifts, representing a charming and welcoming refuge. A fascinating location in Valle d’Aosta, one of Italy’s most stunning mountain regions, the chalet was recently the focus of a redesign by Studio Bettiol Architecture.
Originally called “La Casetta,” the chalet was demolished and rebuilt, seeking to elevate its aesthetic qualities and going on to generate a new architecture of character suited to the prominent position it occupies in relation to the cable car that runs to Plan Maison. The location was also designed to be energy efficient reaching Class A status.
Creating an Architecture of Character at Chalet Abri des Skieurs
The leitmotif of the project was, without a doubt, a continuous quest for spatial articulation, prospectively attempting to widen the building as much as possible, reharmonizing the proportions of a structure that otherwise would have seemed tall and narrow given its intrinsic characteristics.
Indeed, the intervention consists of three floors above ground, a basement, and a non-inhabitable loft, necessary, however, to enliven the building’s volumes and to diffuse a homogeneous zenithal light inside.
The centerpiece of the distribution is the large, partially double-height living area on the ground floor comprising the living room, dining area, a fireplace corner, and piano nook, which constitutes a first volume identifiable from the outside by a very large front curtain wall framed at the corners by two stone pilasters and surmounted by the imposing truss on the façade, and by equally large windows on the two sides. This allows the observer to spot a volume of glass and wood, resting on a stone base and topped by the typical slab roof.
Also located on the ground floor, the kitchen takes form with an opening leading directly outside onto the summer veranda exposed to the east, while to the west an additional trilithic roofing frames the entrance inviting one to enter. Always in the interest of providing movement to the dwelling, there is a height difference of three steps, corresponding to 45 cm, between the driveway arrival level and the entrance, as well as between the latter and the living room.
The basement is reserved exclusively for transient functions, namely, the garage, which, through a hallway, leads to the staff locker room, related service and ironing room with attached clean/ironed clothes cabin, laundry, a food pantry with rear cold storage, a large wine cellar, a workshop/wood storage room, an additional service, the ski-post locker room with direct ski-in/ski-out access, and the heating plant with separate entrance.
Ascending, the second volume of the residence takes shape, constituting the sleeping area, developed on two floors and surrounded on each side by a bare wood balcony that contributes to enlarging its outline, marked vertically by twin pillars that define the rhythm of the facade.
The children’s rooms subsequently take shape on the second floor, consisting of a single room with its own bathroom and two single rooms with a bathroom on the floor. In addition, there is a small mezzanine intended as a TV corner, with a single sofa/mattress that takes advantage of the remaining attic of the living area, enclosed by full-height glass so as not to acoustically disturb the functions of the floor below and useful to make compact the volume that within the building here overhangs the living room.
Continuing, the second and last floor of the residence house the master bedroom. A large hallway with a bookcase and a chaise longue behind a glass window overlooking the valley creates a luminous reading corner that leads to the bedroom itself, the latter enriched by a sitting area and its walk-in closet that also serves as an antechamber for the stately bathroom adjoining it.
Finally, the distributive staircase of the building constitutes a third volume that pierces and simultaneously holds together all the floors of the villa, from the basement to the non-habitable attic that externally culminates with a glazed turret that diffuses a homogeneous zenithal light going to create a chimney of light that sculpts and reveals even from the inside this volume.
The entire basement section is made of reinforced concrete, and the small emerging part will be clad externally in stone, while a raw wood trim matches the rest of the building and decorates its interior. The ground floor is surrounded by a basement band of about 45 cm of stone on which is grafted the lightweight structure with dry technology consisting entirely of rough larch wood.
The residence consists of coarse larch planking left exposed as are the floors, made except for the entrance and kitchen, which consist of a rough stone finish brushed for functional reasons.
As per the desire of the client, the goal was to create a wooden jewel-box of a structure that conceals at first glance the fixed furniture, such as cabinets, bookcases, and sideboards, and from which seem to emerge by contrast the albeit modern furniture of mountainous cut such as tables, chairs, sofas, desks, bedside tables, and beds.
