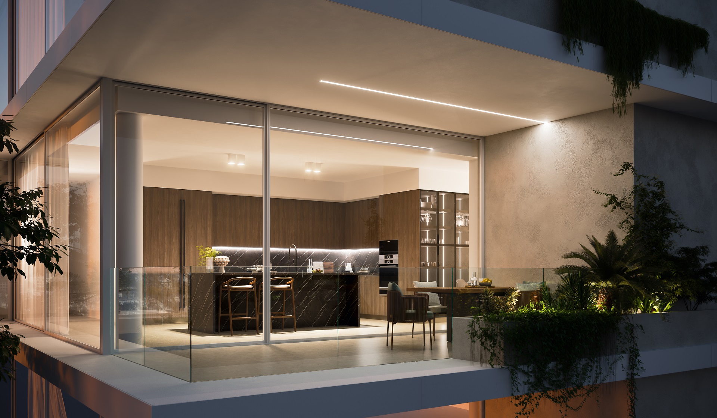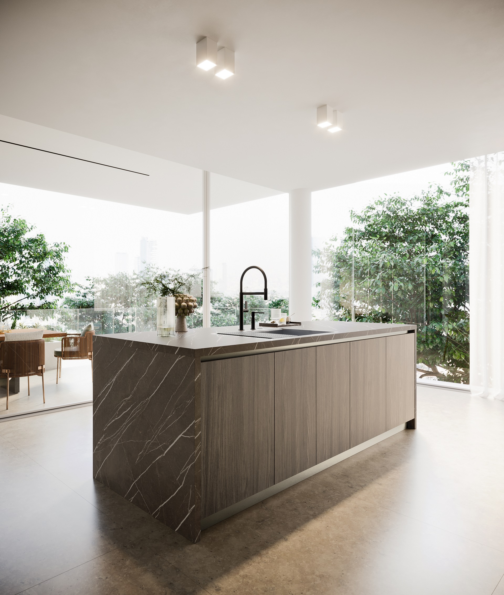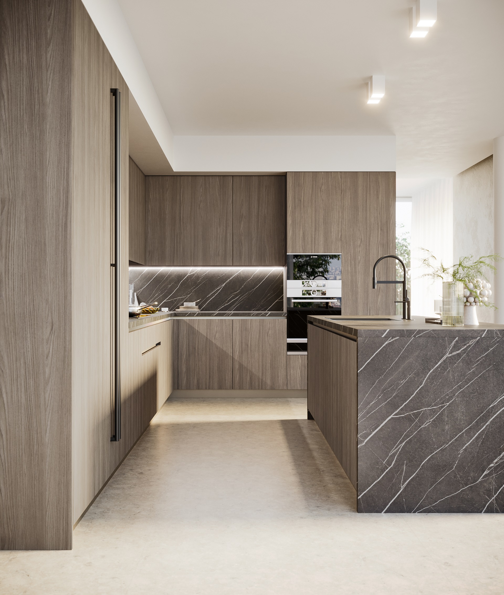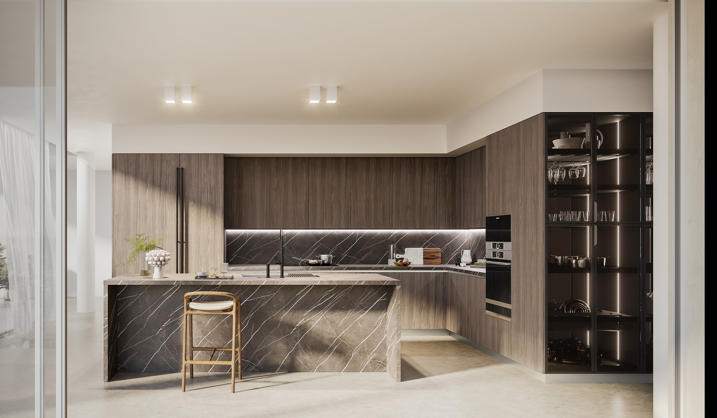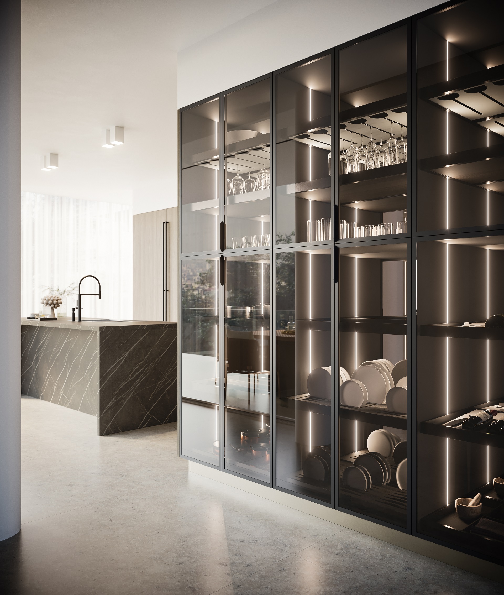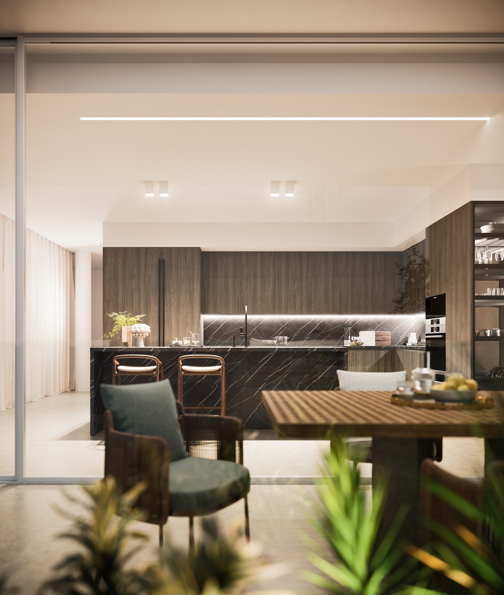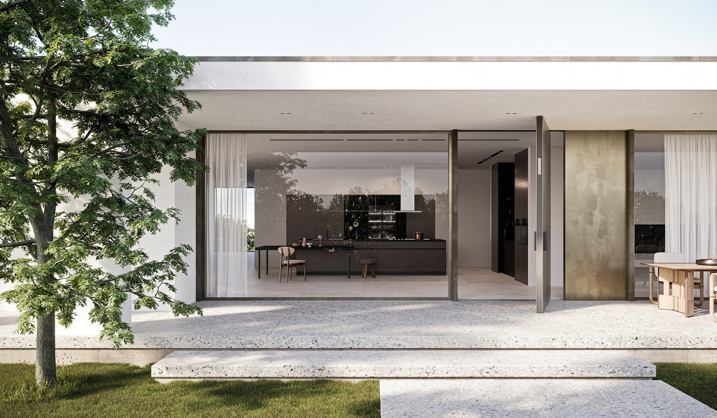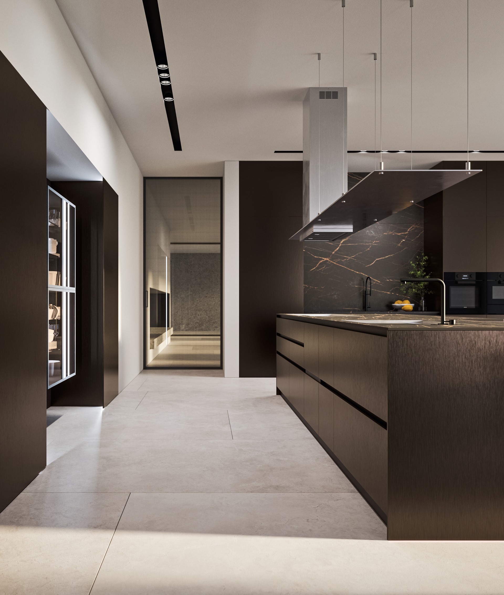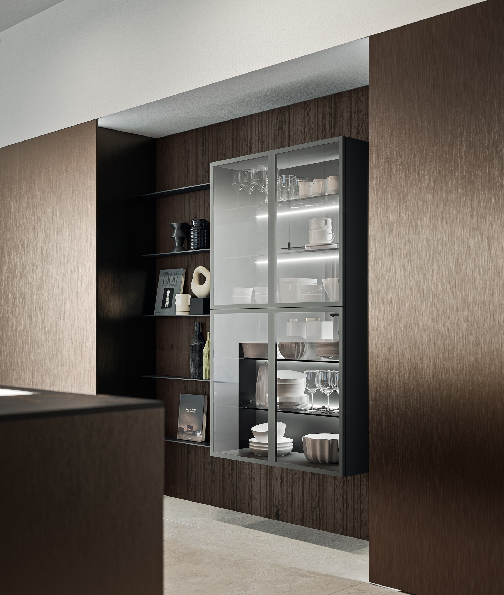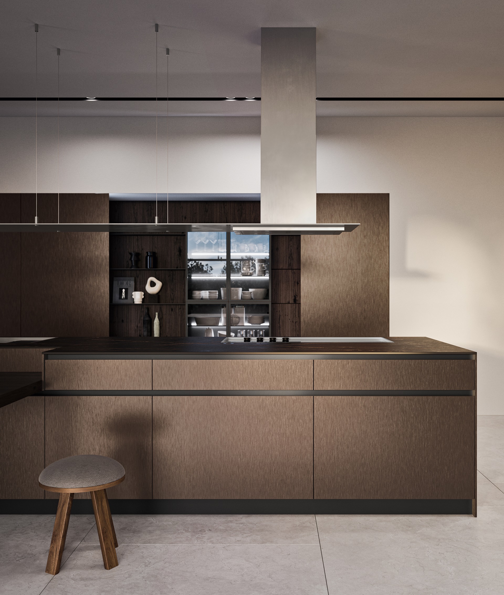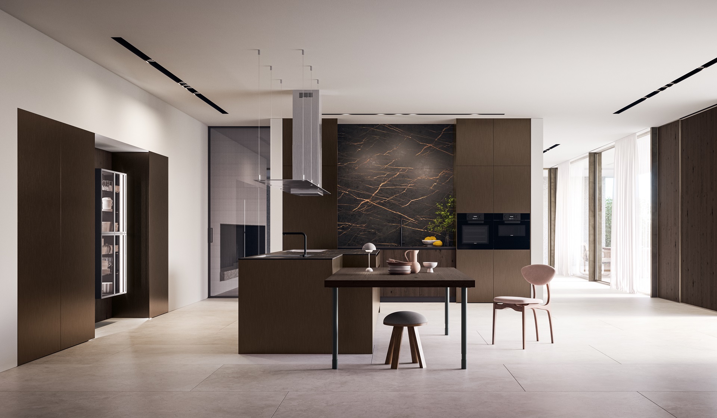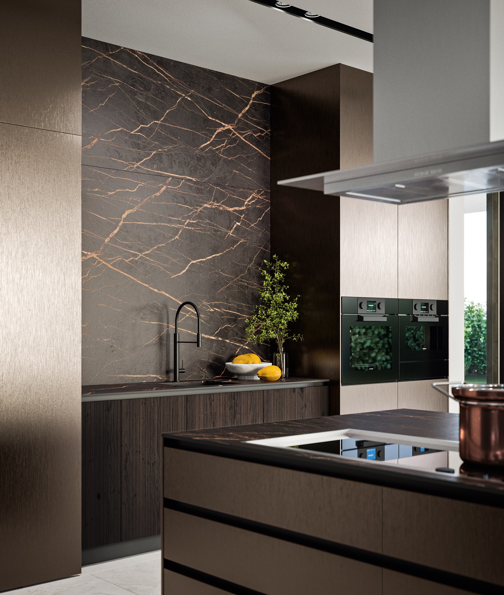Project 3 and Project 8: Doimo Cucine, thanks to the All-arounD system, succeeds in interpreting the most diverse styles, from furnishing a home in which interior and exterior space are contaminated, to that of rigorous environments.
Doors of different thicknesses, materials and finishes take shape in a project that aims to reflect the personality of those who live it. Demonstrating the company’s ability to transform ideas and imagination into reality, Doimo Cucine combines essentiality, ergonomics and versatility in a design ready to meet every need, always respecting sustainability as is its nature.
The company supports a design freedom to create an absolutely custom-made kitchen, also because, as the brand itself declares, “every kitchen has a soul, an authentic expression of the design signs and desires of those who live it.” Two examples of this are Progetto 3 and Progetto 8.
With Project 3 “In the Sign of the Urban Forest,” contemporary greenery dominates architecture. It also enters the sky-defying apartments to provide respite, refreshment and notes of soothing colors. It is welcomed with matching finishes, such as the stone-like look of HPL Dark Pulpis laminate surfaces and the wooden look of Synchroface Grey Elm, and reflected by showcases with methacrylate backs. The corner kitchen block is monolithic, closed at the ends by columns, equipped with vertical handles in the refrigeration space.
The thick top continues into the side and back to coat the island with elegance. Imagine flying into the infinite sky, thanks to an architecture that merges exterior and interior, the terrace and the most beloved room, the soul of the house. Emphasizing the dream are the glass and mirrored backs of the glass columns that enclose the kitchen with the oven block, all overlooking the living room, light and bright. The design from Doimo Cucine dialogues with the context of the architecture of the entire home-space. It also considers areas of transition to functionality and other moments of life so that the result is consistent, and pleasant. At the size of different personalities.
Other world and other grammar for Project 8 “Strict Spaces.” Rigorous horizontality with vertical cuts, for the modern villa overlooking the garden, thanks to large windows and a mighty swinging door. Geometric spaces are sharply defined, paved with concrete slabs, recalled on the outside by grit.
A minimal ensemble, warmed by the tones and textural hand of the furnishings. The light 90-cm D12 doors of the columns close to the paneling and to the left of the imposing and decorative Dekton® Laurent backsplash, overhang the shells so as to serve as an easy opening system. The extremely minimal style of the intersection of vertical and horizontal lines is warmed not only by the tones and tactile sensations of the materials used, but also by the pleasure of exposing life and soul to guests.
Glasses and kitchenware are joined by cues of personal passions to be grasped as a tribute in a silent narrative. The rigorous lines of the architecture of this modern residence are also reflected in the attention to detail, such as the choice to include two washing areas or the custom stainless steel hood with shelf, which follows the entire length of the island.
