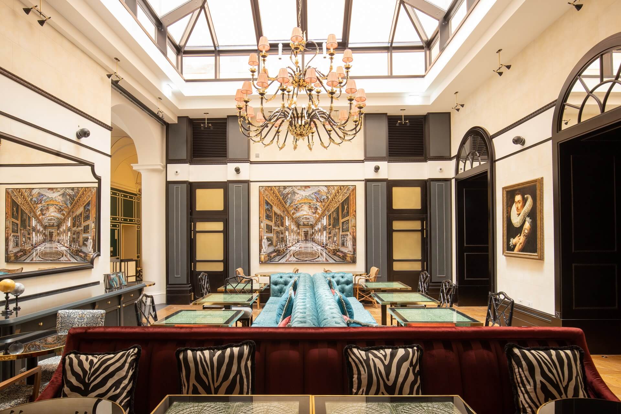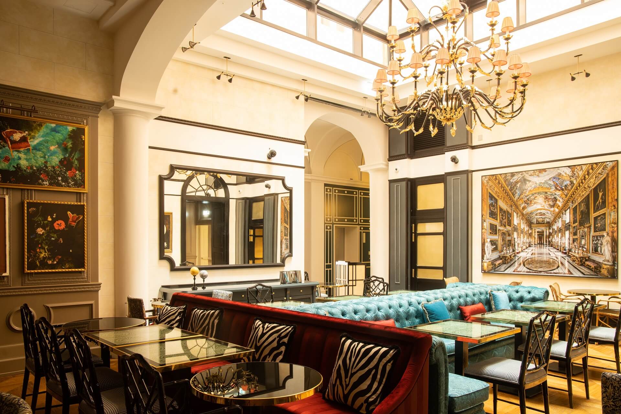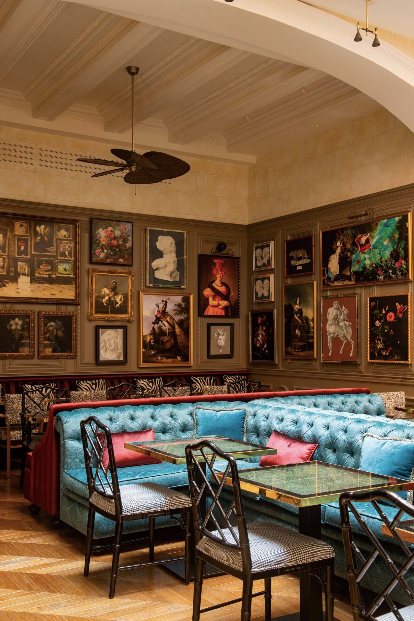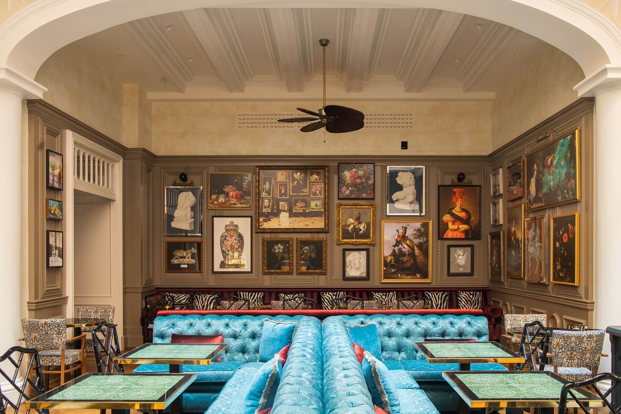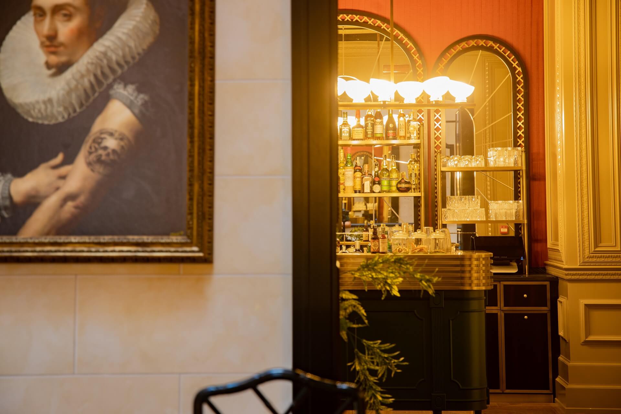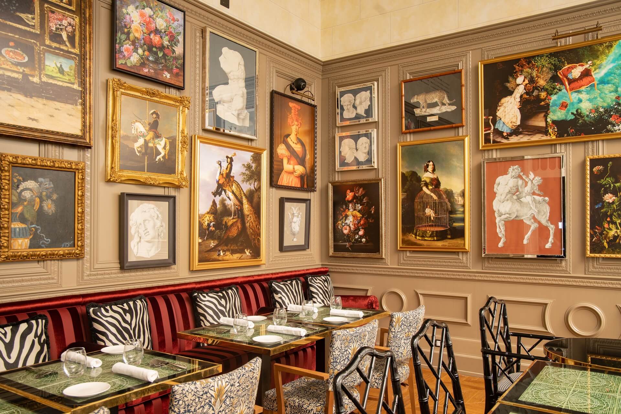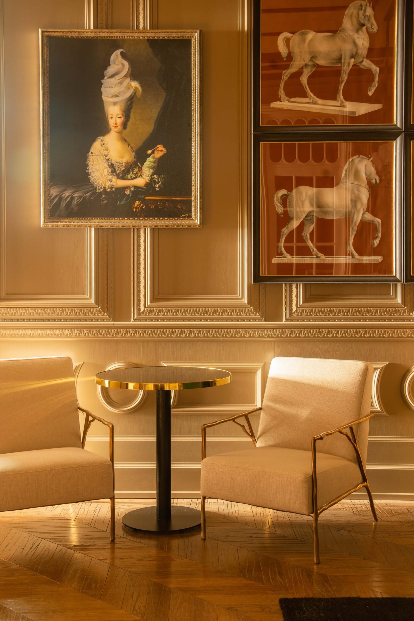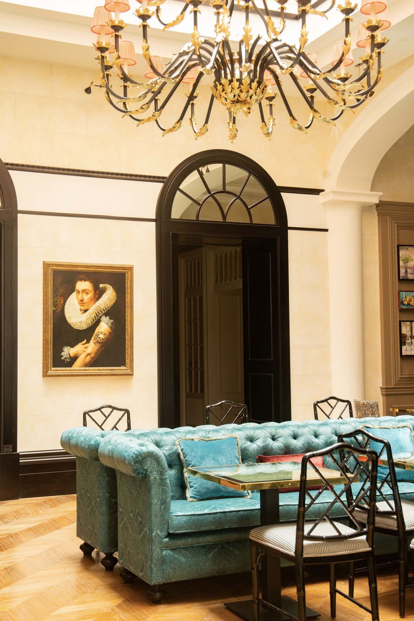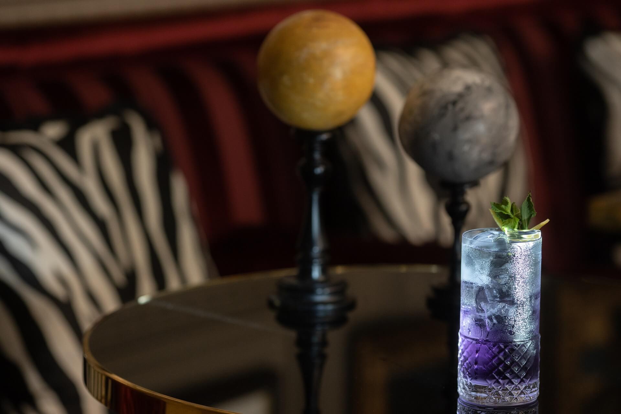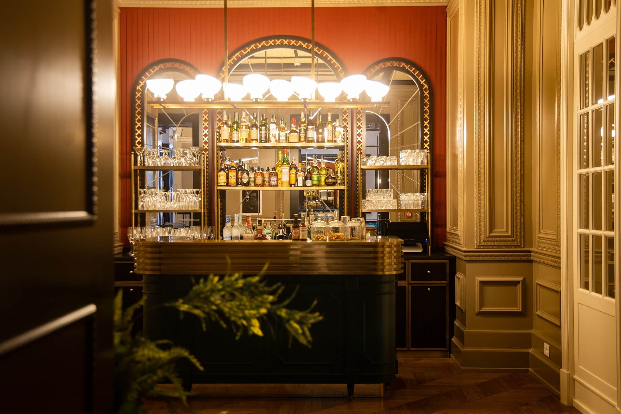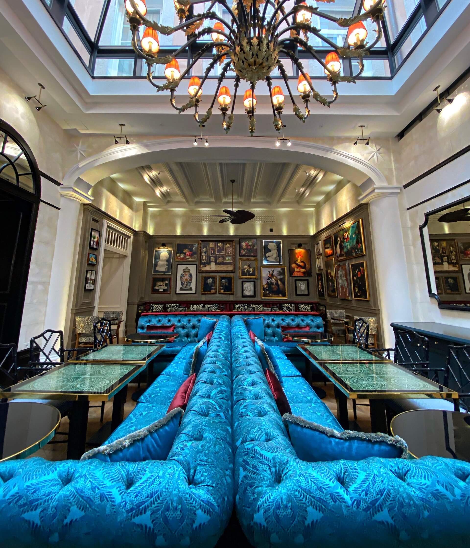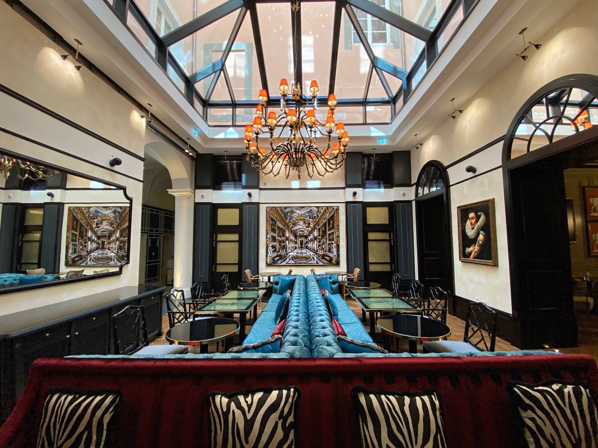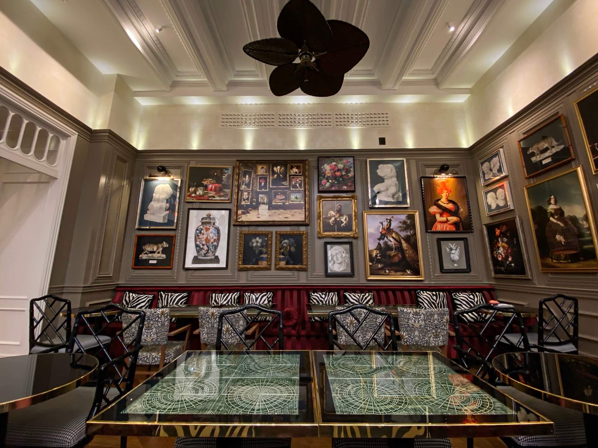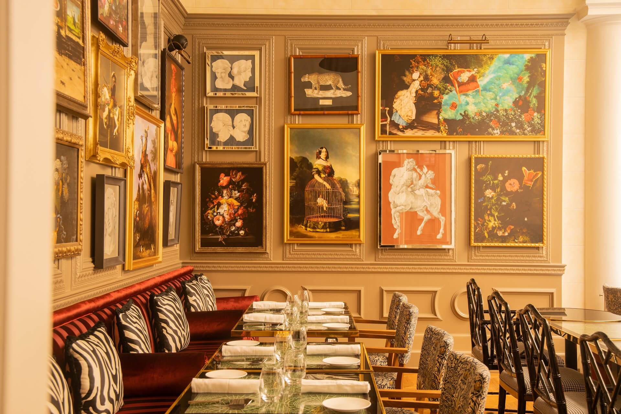In the heart of Rome stands a prestigious building overlooking Via delle Muratte, along the route linking the Pantheon with Parliament and the Trevi Fountain, a street formerly known as ‘The artists’ street’: the Maalot Hotel, a five-star luxury hotel designed by RPM Project.
In this context so rich in history and charm, the Roman studio, which boasts consolidated know-how in the design and creation of spaces for catering, hospitality and retail, has created the Maalot Hotel.
The location is spread over four floors for a total of about 3000 square metres of an elegant 19th-century historical building where the great composer Gaetano Donizetti stayed between 1828 and 1837.
Don Pasquale – one of the most successful operas by the composer from Bergamo – is the name chosen for the Maalot Hotel’s gourmet restaurant, which has already become one of the hotel’s excellences and a reference point for catering in this area of Rome.
The Don Pasquale is a restaurant that, despite being located in a hotel, has its own strong personality and its own clientele in the Roman and international public. This is helped by the restaurant’s strong external visibility and the presence of an important and attractive outdoor area, which is also helped by its central location near the Roman political buildings.
“All the aspects that inspired the genesis of this important project converge ideally in the design of the Don Pasquale restaurant,” says architect Roberto Antobenedetto of RPM Project.
With seating for about sixty people, the restaurant is decorated in soft tones, with greens and beiges prevailing, and the flooring is made of very worn oak parquet in a warm honey tone. The green colour is particularly relaxing and contrasts with the shiny, matt red upholstery of the sofas. A space that expresses the ‘green’ vision of RPM Proget’s creations and that here has found all the prerequisites to create a unique and evocative environment, in an atmosphere that combines historical charm and refinement.
The restaurant is a real living room in the alleys of Rome’s historic centre. It is no coincidence that the chairs are not the only protagonists here, but are accompanied by seats and sofas that create an image of a private residence.
The rooms of the restaurant are conceived as a refined art gallery where artists of great popularity in the contemporary scene are the protagonists of the walls. Stanley Gonczansky, Gonzalo Fuenmayor and Massimo Listri display their works as they did in the artists’ street, the location where the Maalot Hotel is located.
The play of desecrating and ironic interpretations of Gonczansky’s classic technique, which can be read by approaching what appear to be “important” canvases, contrasts with Fuenmayor’s fascinating and solemn black and whites and the monumental architectural constructions of Nistri’s photography to populate refined spatial restlessness, which everything wants to be less than banal, and Don Pasquale is here to prove it.
The tables in the restaurant are made of embroidered Portuguese ceramics protected by glass with golden reflections which, together with the rich set of mirrors, creates a scenographic environment of great expressive coherence.
The lighting revolves around a large chandelier, a work designed by the architect Antobenedetto specifically for this project. This large chandelier emits a soft light controlled by a dimmer, creating a warm and relaxing atmosphere. An interplay of perspectives and intriguing details such as the trolleys that carry liquor populate the lounge space, creating original visual paths.
The reception area of the Maalot Hotel was also conceived as a living room, with a fireplace, armchairs and sofas; an elegant study that contains a rich selection of books for the use of guests. In this way, the reception is transformed into a relaxing space where check-in and check-out become a pleasant moment, where formalities are reduced to a minimum and become a moment of welcome, accompanied by a glass of bubbly.
The style of the Maalot Hotel recalls the atmosphere of an English residence, from the fabric walls to the carpeted floors, from the furnishings to the lamps to the colours of the thirty rooms, each one different from the next, dressed with fabrics, cushions, curtains and upholstery in soft, harmoniously matched colours.
The acoustics theme involved structural work on both floors and walls, with the application of gypsum fibre and Silent Diamond panels. The idea of “dressing the rooms in fabric” also helps to reduce noise, as the carpeting on the floor and the padded fabric coverings create a muffled effect that enhances the soundproofing effect.
The thirty rooms are classified by useful surface area, from the classic double room of 16 square metres to rooms between 25 and 27 square metres, to rooms with a small sitting room and larger spaces such as mini-apartments with a small sitting room, bookcase and spectacular stone fireplaces.
The bathroom is clad in open-space arabesque Calacatta marble, like the top of the built-in washbasins, and here the focus has always been on creating a separate space for the sanitaryware.
The two rooms in the attic feature Portoro marble with a black background and gold veining, a refined and atmospheric covering. Daniela walnut wood was also used in the bathrooms of these small suites, whose shade blends well with the Portoro marble and its black and gold background.
This is a boutique hotel where furnishings and accessories are unique in all rooms.
The paintings in the rooms are inspired by Marvin Gaye’s song: ‘Wherever I lay my hat, that’s my home’. The hat becomes the protagonist of the graphic illustration of the rooms and creates a deliberate and coherent narrative, which also continues in the common areas.
