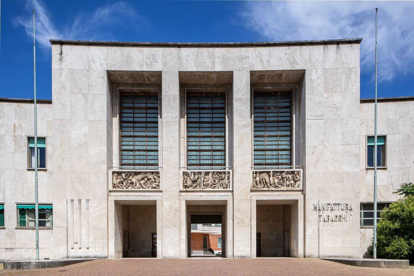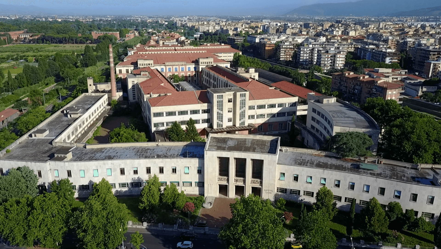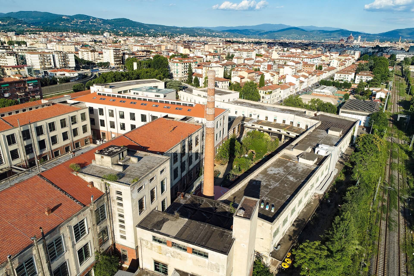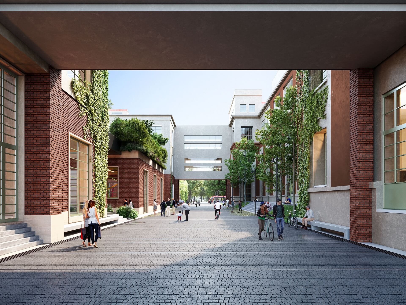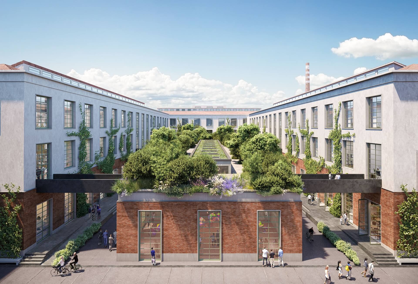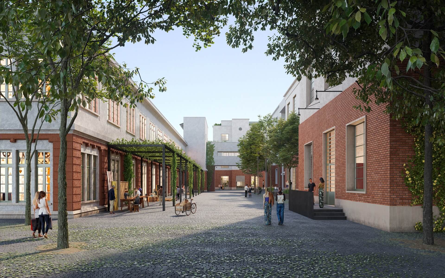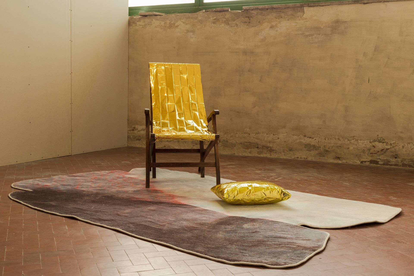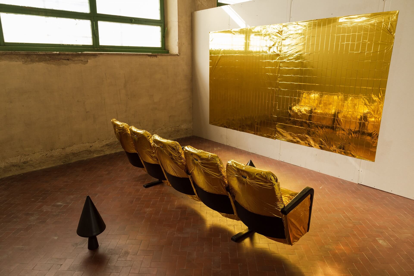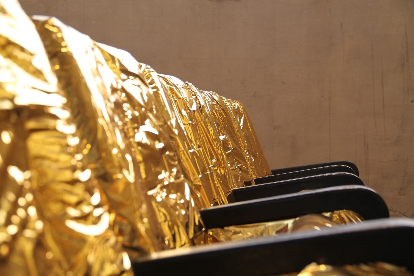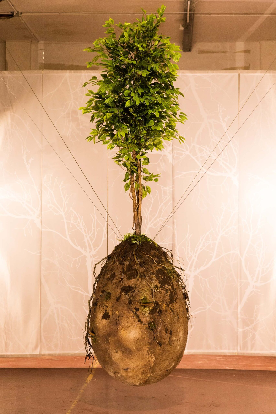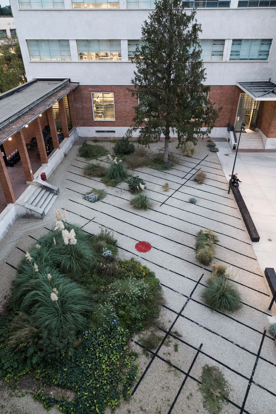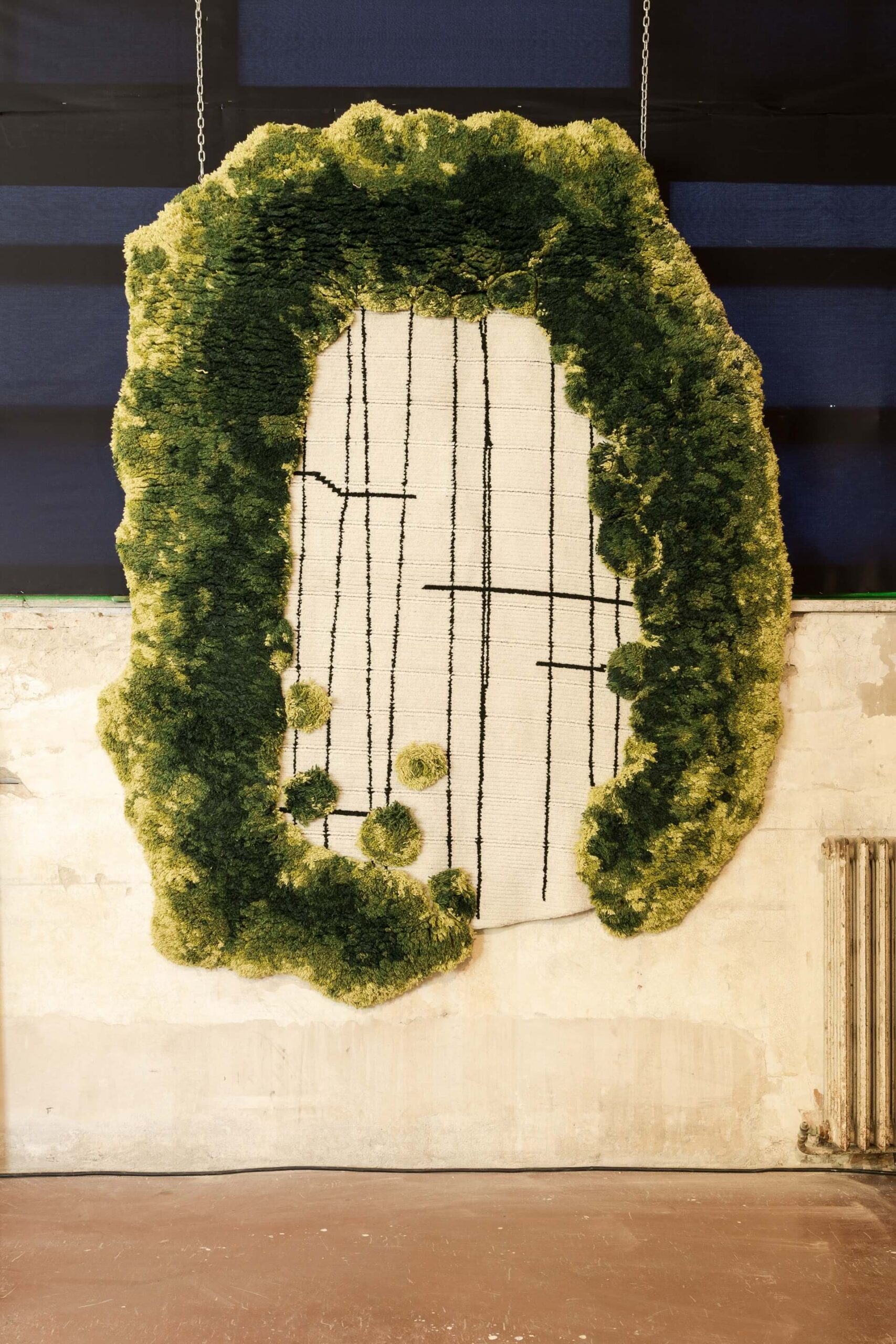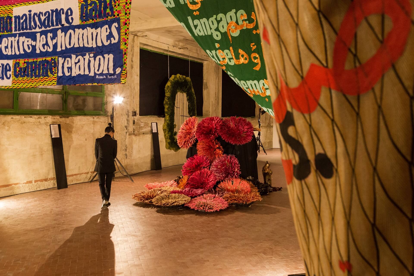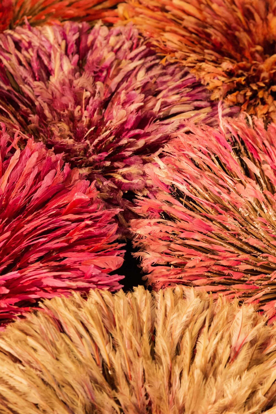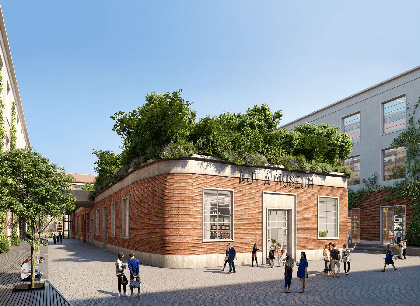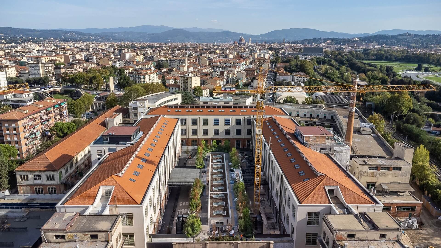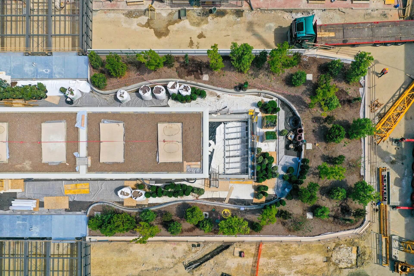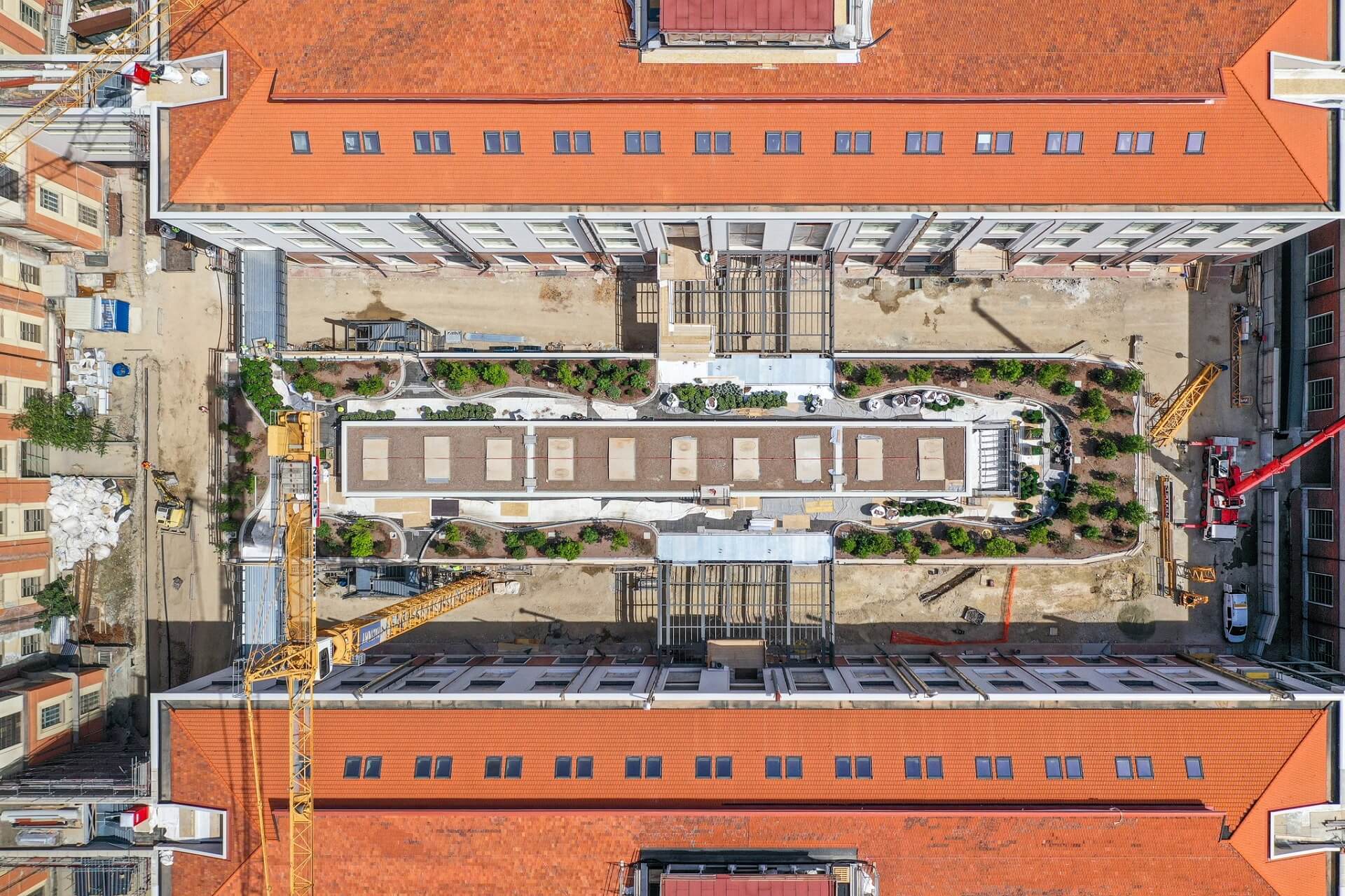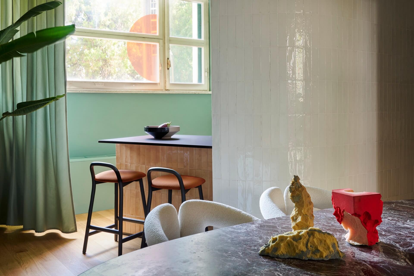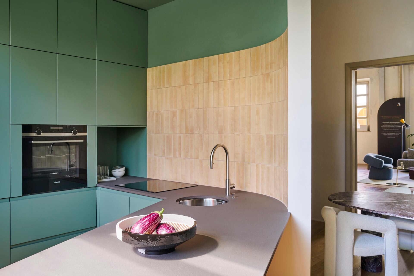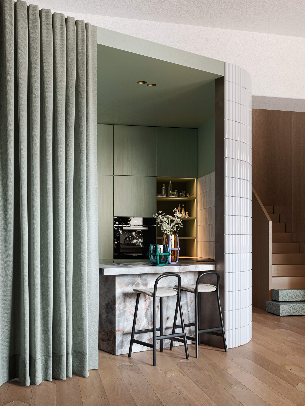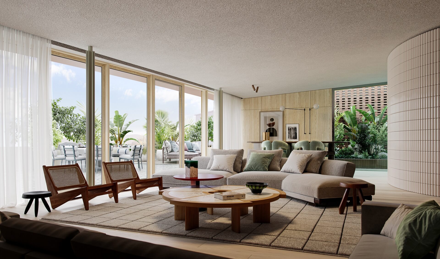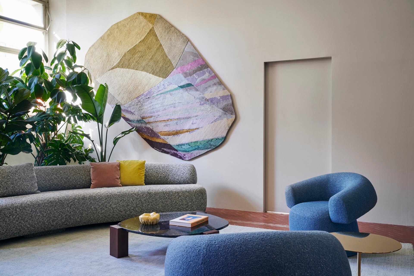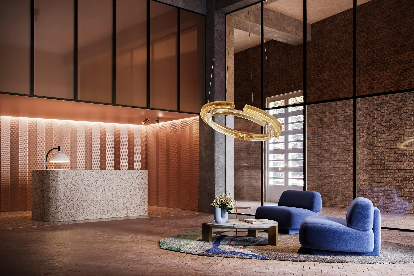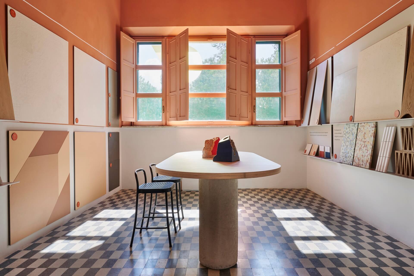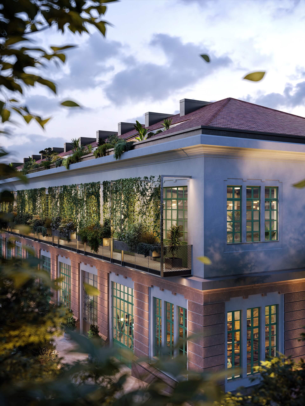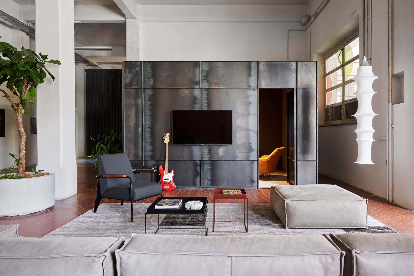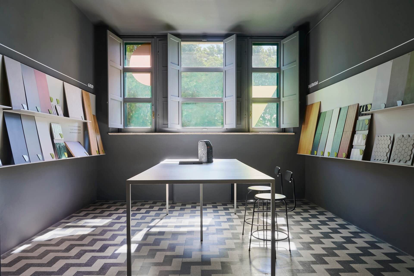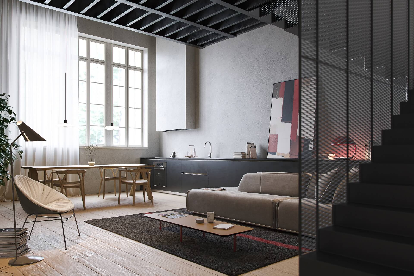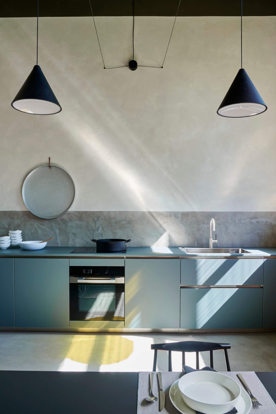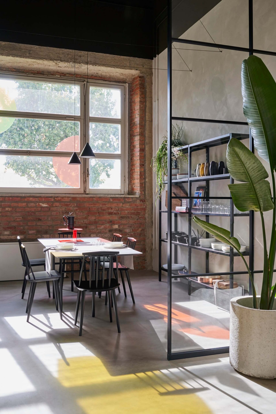In Florence, Manifattura Tabacchi has created a uniquely fascinating location that is the result of a wide-ranging and ambitious urban recovery and redevelopment project, converting the former state monopoly buildings, with an articulated functional mix, into a connected and sustainable center of attraction and aggregation for professionals and creatives in which to work and life are surround by art, culture, fashion, and design.
The intervention involves the former industrial area built between 1933 and 1940 for cigar manufacturing. Active for about seventy years, but decommissioned in 2001, it employed more than 1,400 people. A building complex whose early postwar rationalist architectural style, imposing and dynamic often declined in austere simplicity of form, suggests the hand of Pier Luigi Nervi.
A structure of 16 buildings arranged on an area of about 110,000 square meters, which will be reconfigured by 2026, into executive and commercial, cultural, and educational spaces, also intended to accommodate public green, residential and accommodation areas, thanks to the joint venture, signed in 2016, between the Cassa Depositi e Prestiti Group and the PW Real Estate Fund III LP managed by Aermont, with a 250 million euro investment.
The architectural and environmental redevelopment project, conceived by world-renowned architectural firms Sanaa and Mumbai, was subsequently overseen by Florentine firm Q-bic and landscape architect Antonio Perazzi. The master plan calls for the construction of four new units with a distribution of spaces by areas of interest, including 37,000 square meters dedicated to education, offices and co-working; 35,900 to residences and services; 11,300 to ateliers, laboratories and concept stores; 26,300 to hotels, student housing, a brewery; and 23,628 to public areas.
Manifattura Tabacchi’s The Factory
The beating heart of Manifattura Tabacchi is the Factory, a new state-of-the-art multifunctional urban district, open to all and connected to the world, of which about 3,000 square meters of exhibition space dedicated to temporary activities are already operational. A number of productive realities have settled there, such as Baba Ceramics, Bulli&Balene, Canificio, Duccio Maria Gambi, Mani del Sud, and even Mòno, SuperDuper, Todo Modo, Stefano Mancuso-Pnat, and Birrificio Valdarno Superiore. Not forgetting Polimoda, the Florence Academy of Fine Arts, LVMH’s Institute of Trades of Excellence.
Inside the Factory, Buildings 4 and 5 house, on the three upper floors, the executive and co-working spaces inserted in an efficient, sustainable and technologically advanced ecosystem, maintaining the industrial soul of the original architecture, putting the project’s continuity with the past in the spotlight, with monumental volumes, double heights, concrete structures, exposed plants and large glass openings, without renouncing a strongly contemporary vision of spaces, which privileges flexibility and pragmatism. The ground floor is intended to house stores, ateliers and restaurants, shaping itself as a new meeting and exchange center inspired by the workshops that once flourished around city squares.
The Factory will become the home of makers – a community of innovators, technology enthusiasts, thinkers, inventors, authors, artists, students, artisans, digital gurus – a creative and productive hub, based on “savoir-faire” – from tailoring to ceramics, from hat makers to restoration specialists – all working to preserve tradition while also forging new paths in innovation.
Situated in the center of the Factory, Building 11 will host NAM – Not a Museum, a space dedicated to research, experimentation and production for the contemporary arts. In collaboration with NAM and DIDA – Department of Architecture of the University of Florence -, Manifattura Tabacchi has conceptualized “God is Green,” a festival dedicated to sustainability, which for its fifth edition offers Reverse Towards a New Paradigm, open until November 24th.
The aim is to identify alternative models, based on a new cultural and social paradigm, to address the increasingly devastating global emergencies, while being conscious of partiality and at the same time understanding the importance of each single contribution, proposals can be identified from a perspective that is not individualistic, but open to collaborations and overcoming diversity.
The exhibition moves in this direction and develops according to a narrative path that stems from the awareness of the current state to the reconstruction of a new balance between human and natural. The itinerary, consisting of 17 works, is divided into five chapters, starting with a rupture of boundaries, proceeding through the concepts of mutual altruism and decolonization of the imaginary, then moving on to technology oriented to unprecedented solutions and ending with tracing in the cosmos a new enchantment.
On the roof of Building 11, the Botanical Workshop, a scenic roof garden open to the public, an ode to Mediterranean vegetation, carpeted with a variety of species and with more than 100 trees, 1,300 shrubs and perennials. Botanist and landscape architect Antonio Perazzi’s project is part of a broader context, which he has been working on for years, leading to the indulging of spontaneous nature in a mutual encounter between man and plants, thanks to which the interaction will reshape the landscape.
A design philosophy, inspired by “Temporary Botany,” aimed at creating gardens that are ecologically integrated into their surroundings, where order and chaos alternate, and designed for low-maintenance management with proper resource consumption.
The green project represents a concrete action for the voluntary reduction of greenhouse or climate-altering gas emissions, reproducing on a large scale the action of filtering and absorbing carbon dioxide and air pollutants already in place in the Air Factory, with the experimental installation of environmental phytodepuration designed by neurobiologist Stefano Mancuso with Pnat.
It also contributes to sustainable, flexible development with a low environmental and energetic impact, thanks in part to the adoption of geothermal energy, the inclusion of vertical plant surfaces on building facades with thermal and acoustic regulation functions, active management of water resources, and the installation of wide-gap paving to allow proper soil drainage.
Florence Apartments by Design’s Top Name
A total of 45 high-design residential Florence apartments, by Patricia Urquiola, designer and architect, one of the brightest female figures in contemporary design; and Q-bic established Florentine multidisciplinary studio, will be created inside buildings 7 and 12. Construction is scheduled to be completed in December 2023.
The residences offer a new concept of living in Florence: industrial-inspired lofts and refined apartments, spacious and bright, are designed to accommodate a community of residents in an open neighborhood connected to the world, animated by a creative and international community. A new center for contemporary culture, art and fashion, complementary to the historic center.
ANILLA BY PATRICIA URQUIOLA
Manifattura Tabacchi’s Building 7, overlooking Piazza dell’Orologio, formerly used to store goods, will be converted into residential lofts under the direction of Patricia Urquiola. Characterized by a curved floor plan, large ribbon windows and a concave façade, which features a bas-relief depicting the Worker Mothers by sculptor Francesco Coccia, which inspired the project’s name and identity “Anilla.”
The word Anilla, in fact, refers to the figure of the worker, Anilladora, with the task of putting the anilla, the band to the cigars. A project permeated by a feminine grace, in which the environments dialogue lightly and delicately with the existing structure, in an extremely fluid relationship.
The project
These 21 apartments in Manifattura Tabacchi are developed on the upper levels of the building. The regular mesh of the pillars guides the subdivision of the rooms, characterized by a clear separation of the living and sleeping areas; a system of mezzanines, platforms, and rooms placed on different levels re-proposes the great heights typical of industrial architecture, without distorting the character of the building.
On the first floor are units with terraces, while between the second and third floors are three duplexes equipped with glazed verandas that take advantage of the lighting from large windows. Two panoramic penthouses, with large terraces and indoor gardens, are housed in the new volume created on the roof of the existing building.
Large windows, terraces, and conservatories make it possible to achieve true osmosis between the inside and the outside.
On the ground floor – earmarked for commercial use – are the two entrance lobbies, one of which has a concierge service.
Furnishings and finishes
The kitchen plays a central role in Anilla’s apartments: designed by Urquiola and handcrafted to measure for each apartment, it is a unique piece of design. The living area is the heart of the home, a space for conviviality and sharing that combines functionality and impeccable aesthetics, where iconic pieces designed by her for some of the most important international design brands find their place. These include Cassina (for which she is art director), Moroso, Flos, Agape, Kettal, Listone Giordano, Glas Italia, Mutina, and CC-Tapis.
PURO BY Q-BIC
Building 12, built in the 1920s in the late 19th-century industrial style, was originally used for packaging and canning finished products. It is the oldest edifice in the complex. The name Puro, which means cigar in Spanish, is a play on words referring to the essential style, with no concessions to the superfluous, and at the same time to the long, narrow shape of the building, as well as its former function.
The project
The redevelopment by Q-bic aims to preserve and enhance every aspect of the industrial architecture, keeping the interiors as open and undivided as possible and using original materials, finishes, and fixtures.
The building accommodates 24 open space lofts of different sizes on the second floor, which are developed on one or two levels and are characterized by large volumes, exposed wooden beams and intimate and protected outdoor spaces. The living spaces are articulated seamlessly, maintaining, in some parts, the existing double height.
The large internal volumes allow, in addition, the creation of a new attic level that accommodates, in addition to the bedrooms, the pocket terraces cut out in the roof. Living and sleeping areas are, thus, clearly distinct, but at the same time permeable: the overlooks from the mezzanines onto the living room, for example, create a visual dialogue between the rooms of the house.
Vegetation is another of the project’s founding elements: inspired by the spontaneous greenery that had enveloped the Manifattura buildings during the years of disuse, the vegetation pervades the balcony and pocket terraces, until it grafts itself onto the apartments.
Furnishings and finishes
Partners in the project, Boffi and Lema, offer customizable kitchens and cabinets. For the furniture proposal, Q-bic selected a range of high-end furniture brands in line with the industrial identity of the Puro project.
Services and Amenities
At the disposal of future residents of Puro and Anilla are amenities spaces for their exclusive use: a bike storage room and a bike lab equipped for bike maintenance and repair; a pet room for pet grooming; a fully equipped fitness area; a delivery room; a furnished roof-top overlooking the historic center of Florence; and a centralized concierge service available to the entire Manifattura. Both buildings will house commercial spaces on the ground floor, a reference to the Florentine tradition of the “uscio e bottega,” which in contemporary terms translates into lofts and ateliers.
