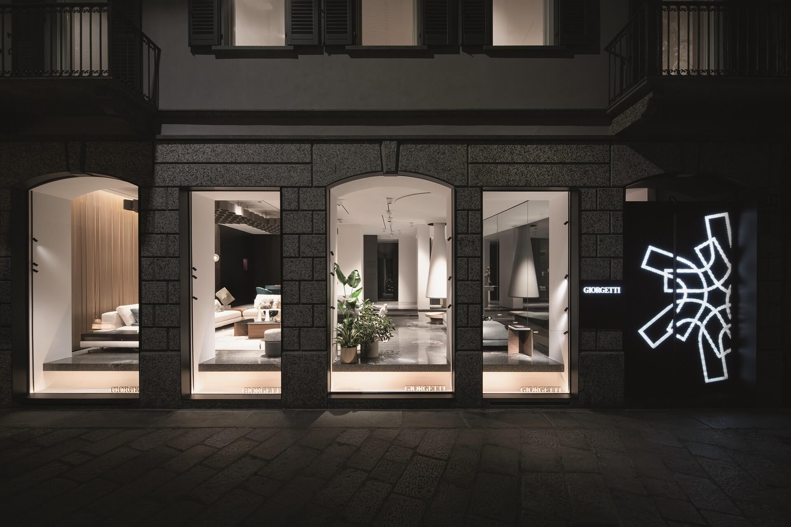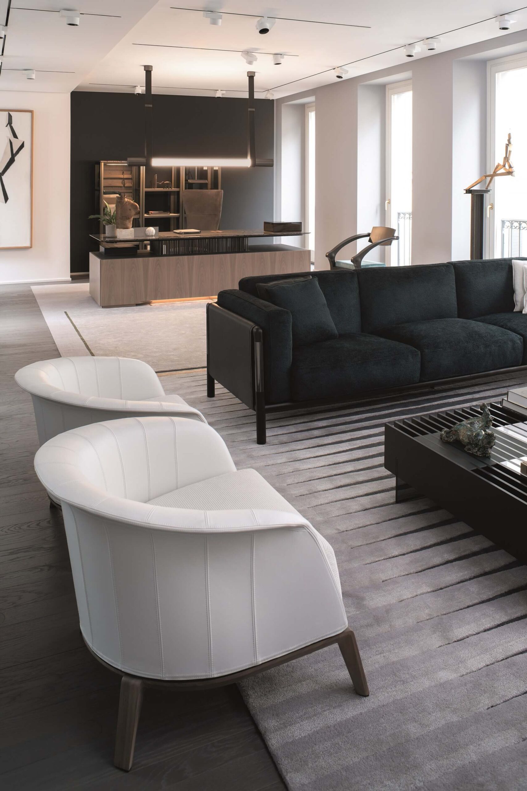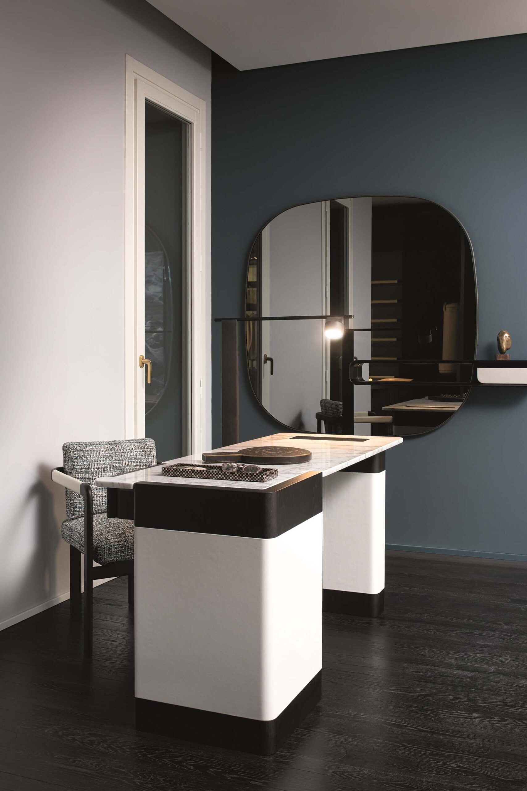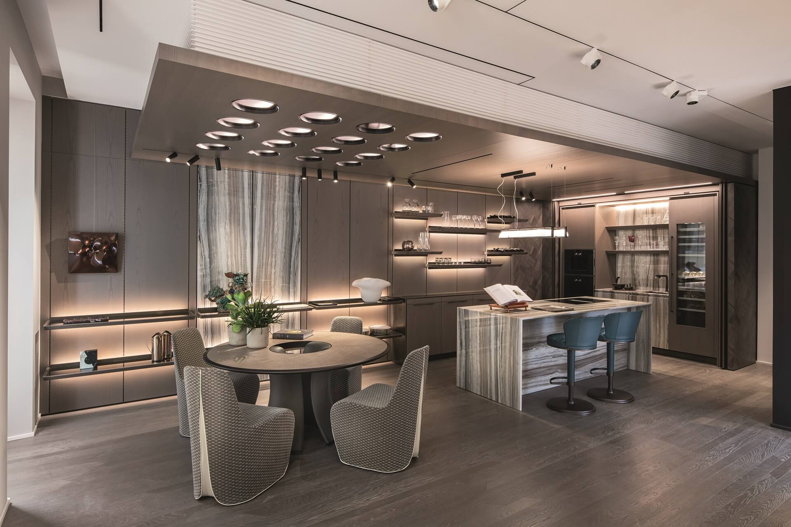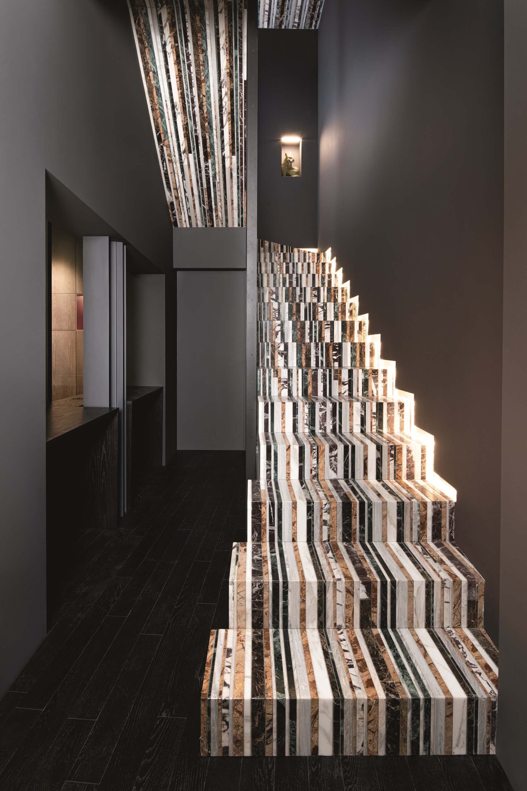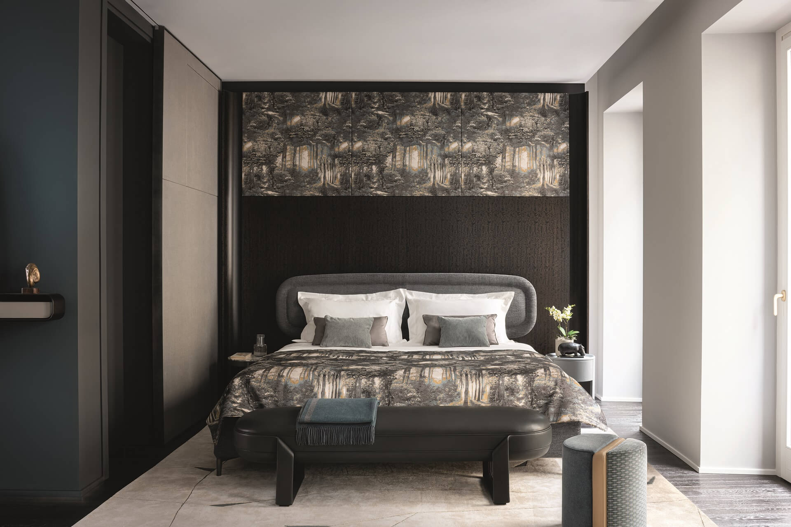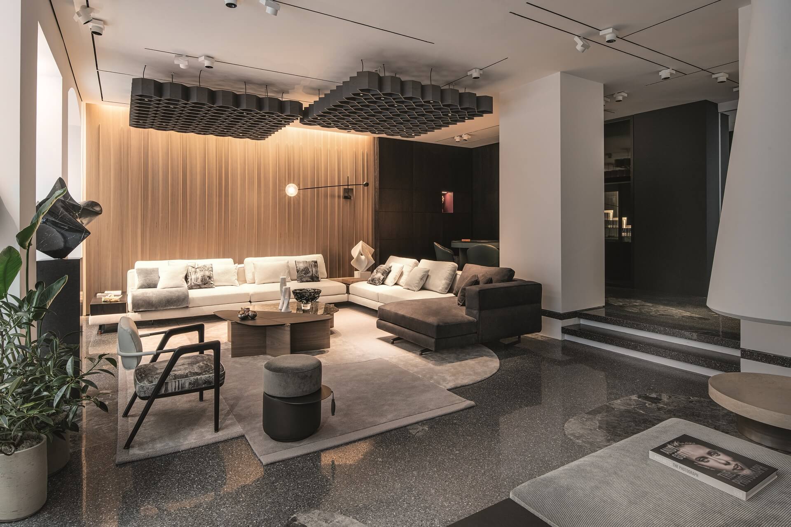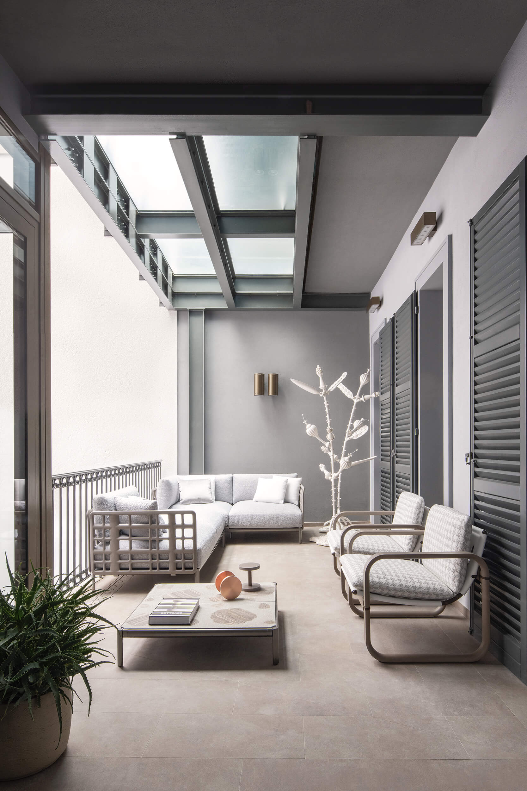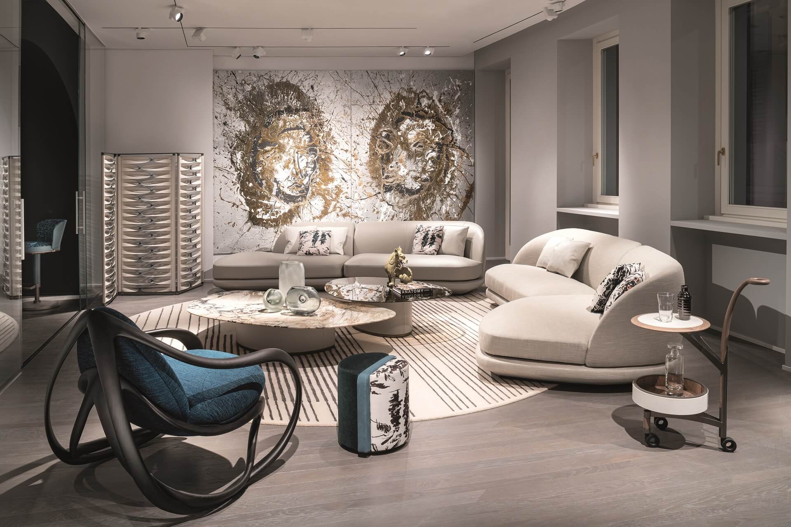In the most famous quadrilateral in the world, in one of the most sophisticated areas of Milan, among haute couture boutiques, historic palaces, museums, and art galleries, Giorgetti inaugurates The Place, the epitome of the brand’s vision of beauty, now celebrating its one hundred and twenty-fifth birthday.
A location, on Via della Spiga, that communicates the company’s values at first glance, a container of wonders where each floor is a discovery between iconic Giorgetti products and new proposals, refined finishes to punctuate the environments and works of art, sculptures, and precious objects to complete the various spaces as in a sophisticated private home.
“Giorgetti Spiga is The Place, Giorgetti’s new home where the brand, in line with the strategic development undertaken some time ago, expresses itself at the highest level in all facets of design tailored to the needs of its clients: from the sartorial detail of the product to the maniacal care of the interiors. The Place is also a space in which to experience and research design in the broadest sense of the term, through interference with art, music, food, and, more generally, everything that contributes to spreading an experience linked to beauty,” says Giovanni del Vecchio, CEO of the Giorgetti Group.
The brand’s new Milanese outpost, the Giorgetti building boasts 17th-century architecture with a classic 19th-century facade. It is designed to address professionals, clients, and enthusiasts and is conceived as a meeting point between the two distribution concepts on which the brand’s worldwide distribution rests: that of store and atelier.
A space on four floors intended to welcome, opening to the city with its windows overlooking Via della Spiga, while at the same time offering a privileged and intimate perspective on the world of Giorgetti, inviting people to discover an elegant domestic setting, where care, uniqueness, and quality are the hallmarks.
“It is a stage on the city, with its shop windows and its recognizability, but it is also a quiet and private place, like a home. This mixture is fundamental in our world today,” says Giancarlo Bosio, Giorgetti’s Art Director.
Giorgetti Spiga The Place is the result of a project curated by Giancarlo Bosio in every detail: from the special marble workmanship that covers the stairs, to the boiserie, to the floors that combine stone, marble, and a custom-designed parquet, a tribute to the brand’s cabinet-making tradition and priceless heritage.
It is a sensory experience in the world of Giorgetti, in a place where the company marks the culture of design, through the various living areas and surrounds itself with beauty and art, with works by Oblong Contemporary Art Gallery and Brun Fine Art&Antiques Gallery.
The Place Giorgetti: the ground floor
The entrance on Via della Spiga leads into the interior spaces through a glazed side corridor that, at the back, opens onto an open-air courtyard, a gallery developed for the full height of the building that lends brightness to each floor and an intimate and refined interior view.
The space on the ground floor, raised above the street, is a scenic box that, through its large windows, offers ever-new suggestions to passersby. On the floor is a mosaic with elements of various sizes and shapes, made of Grè log, positioned according to a particular pattern, for a striking combination; the ceiling is optical with black beams and white decorative discs.
Positioned in front of the reception area, the Flamingo game table enchants with its wealth of details. An object of desire that recalls the atmospheres of casinos, the ritual that accompanies the game but also the bourgeois image of the most charming world capitals, accompanied by the elegant and ergonomic Annette armchairs.
To the side, a boiserie with leather inserts, made with Battaglia, a company specializing in the development of bespoke projects, which runs along the entire wall concealing a closet inside.
The living composition in front returns a relaxed and comfortable atmosphere that plays on refined juxtapositions of materials and colors: the plays of light and the preciousness hidden in the marble of the Griffe occasional tables, in the center of the area, dialogue with the multifaceted texture of the occasional tables customized with the Anthology decorative upholstery, an inlay resulting from the reuse of scrap wood from Giorgetti’s production, and part of the corner composition of the SoHo modular sofa.
Designed by Carlo Colombo, the sofa features pure and rigorous forms, accompanied by the Elsa armchairs by M2atelier. Decorative objects from the Atmosphere Collection, including Hineri vases in Carrara marble and Nero Marquina, Mila and Vanity in blown glass, along with Kendama lamps, complete and enrich the space here and throughout the building. Framing the living area, a white fireplace recreates a refined domestic setting.
The spectacular interior staircase is created by manually juxtaposing different variations of marble, with slats arranged vertically and in a staggered fashion, creating the illusion of a single block with a strong visual impact and the result of craftsmanship that brings the cabinet-making excellence of woodworking to the world of marble.
The Place Giorgetti: the 1st floor
The pavement is a true masterpiece of cabinetmaking: a parquet floor made to a design that echoes the geometry of the Anthology inlay of the kitchen doors, with a pattern interspersed with wood inserts placed against the grain.
To welcome guests, a corner composition of the kitchen models GK.01 and GK.03, with, on one side, Zebrino marble, and ash panels, enhanced by shelves and storage bases, and on the other, an equipped wall closed by Anthology doors. In the center, an island takes the spotlight with a cooktop, also in Zebrino marble. The careful combination of materials and accessories makes Giorgetti kitchens a truly architectural experience.
Opposite, a dining setting by M2atelier: the Enso table, with an elliptical walnut top and leather-covered base, is accompanied by the Tie chairs, characterized by a full volume and a leather back split.
Then space is given to the living area, with bright French windows and small balconies on Via della Spiga,a composition of Roberto Lazzeroni’s Vesper sofa, the iconic Move rocking chair, as elegant and sinuous as an étoile, the Galet coffee tables and Summa pouf, framed by the Borealis screen with its seductive play of interwoven bands for a see-through effect.
On the opposite side, a meeting room overlooking the gallery is enclosed by glass walls: sculptural and monumental, Roberto Lazzeroni’s Amadeus table dominates the space, surrounded by Dainelli Studio’s comfortable Montgomery armchairs.
The Place Giorgetti: the 2nd floor
A visual link between the floors, the pavement, once again, tells of Giorgetti’s boundless design ability. Made of parquet in a dark finish, it features strips with a rounded cut at the ends interrupted by black Marquina marble discs.
At the entrance, the home office area with Massimo Scolari’s linear, fluid forms of the Erasmo desk and Springer executive chair coexists with the fitness area. A wooden backrest and rungs covered internally in leather, made by Battaglia, with the Ali training bag.
Continuing on, the Miyabi double-sided walk-in closet and Reiwa system introduce the sleeping area, which transcends the traditional bedroom concept to become an intimate space. Two made-to-measure solutions, where you can store every personal object, designed to adapt to every storage need.
The area dedicated par excellence to relaxation presents Vibe by Carlo Colombo, a bed with a soft and appealing sign inspired by the design of the 1930s. Behind it, a Sapelli mahogany wall with fabric and wood inserts made by Battaglia gives a unique warmth to the room. At the foot of the bed, Carlo Colombo’s Shirley bench is supported by a structure resembling a ribbon.
A functional workstation characterized by the meeting of different materials, the Edward desk and vanity by Dainelli Studio is a multitasking product, accompanied by the Montgomery armchair and the Uyuni mirror with a top that can be accessorized with leather containers.
Completing the room is the Hug armchair by Rossella Pugliatti, another Giorgetti icon that was born from the meeting of a wooden skeleton with soft upholstery in its forms, the Clamp side tables by M2atelier, and the Otto ottoman with a pull-out table, next to the Solemyidae sofa, enveloping and sinuous.
Two French doors provide access to a first terrace furnished with pieces from the Aldìa outdoor collection designed by Carlo Colombo, a complete system that brings Giorgetti’s passion for detail to the outdoors.
The Place Giorgetti: 3rd floor
The parquet floor here is made of Canaletto walnut whose individual strips, rounded cut at the ends, alternate with discs, in the same finish, placed against the grain.
Welcoming guests is a special edition of Roberto Lazzeroni’s Mizar table with a round Labradorite top and cast bronze base with a blue hue that echoes the colored reflections of the top: made in only 12 numbered examples, this object represents the ideal bridge that brings the world of design closer to the world of art and collectibles.
The front living area features Fit coffee tables distinguished by the regular repetition of slats in Canaletto walnut along with Carlo Colombo’s Urban sofa, featuring a Canaletto walnut frame, and Umberto Asnago’s Aura armchairs with a distinctive fese work on the backrest. Kendama lamps composed of a burnished metal frame and blown glass spheres with Murano workmanship illuminate the room.
The design stimulus of this plan realizes the ideal representation of a large representative office in line with the many projects carried out by the Group for top management.
This is followed by the area dedicated to the actual desk, where the protagonists are the architectural forms of the G-Code Desk designed by Dante O. Benini and Luca Gonzo. A proposal of great aesthetic impact, the result of construction techniques that represent the synthesis of sensitivity and attention to detail developed by the company over 125 years of history.
It is accompanied by Roberto Lazzeroni’s Genius executive armchair and the Domus system, whose modular nature makes all kinds of customization possible.
But a modern executive office does not neglect the possibility of opening up to an open-air meeting or relaxation area. Here, then, is the possibility of access from the third floor to a second terrace overlooking the gallery. The sofa and coffee tables from the Aldìa collection dominate the open-air space together with the Loop outdoor armchairs by Ludovica+Roberto Palomba, born from the intersection of pure geometric shapes.
Next, the internal marble staircase leads to the 4th floor, located under the attic and dedicated to offices.
The basement, for technical rooms and a second operational kitchen for continuous reception service, also houses a meeting room for design use, with the Gordon table along with Genius chairs.
