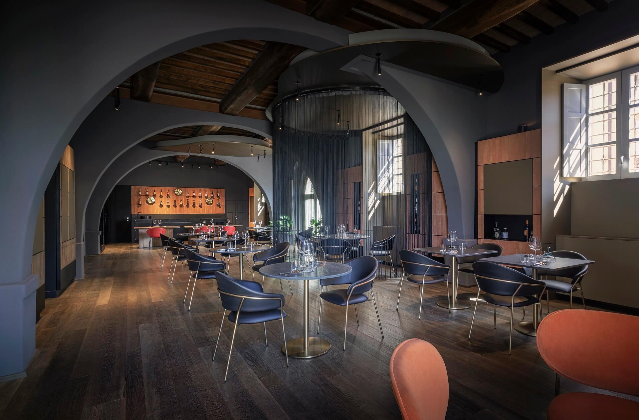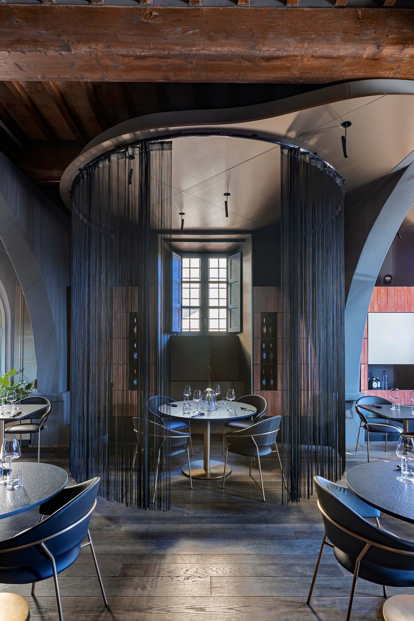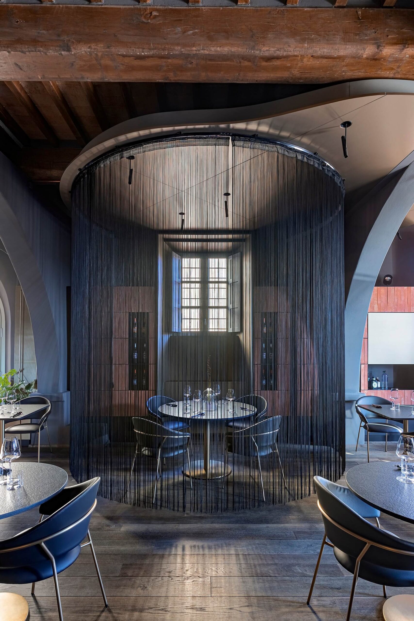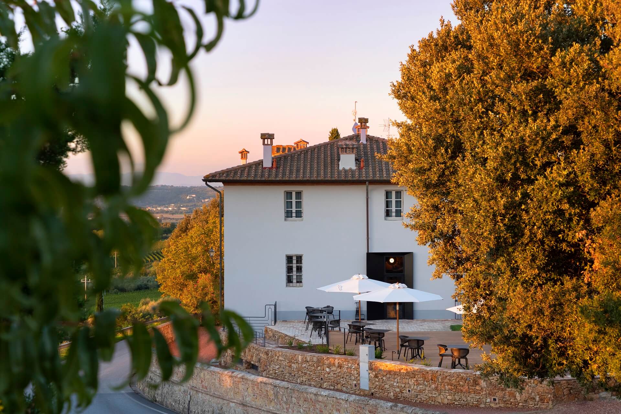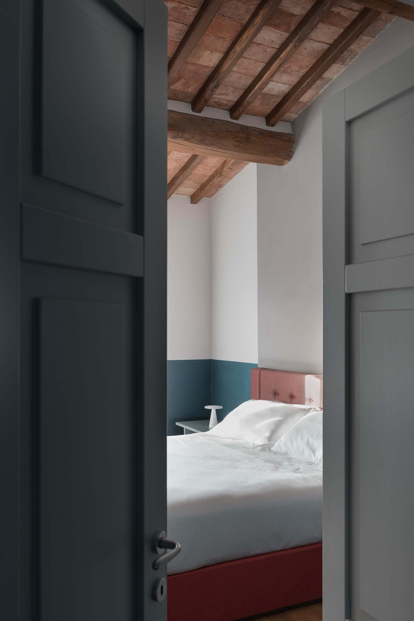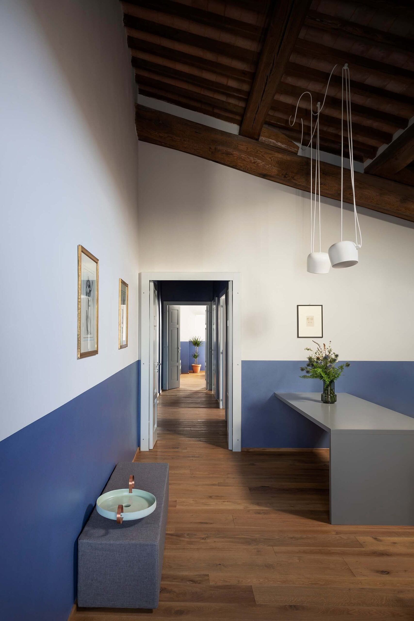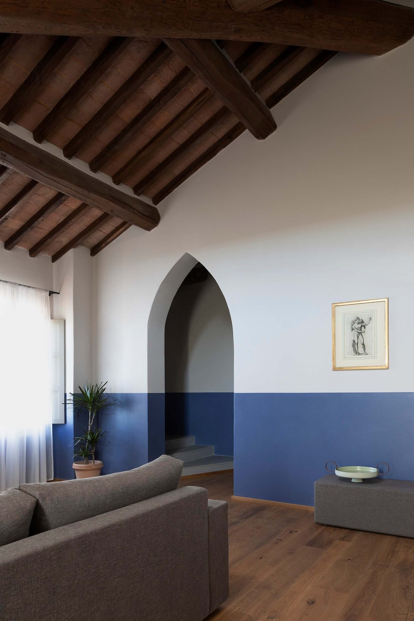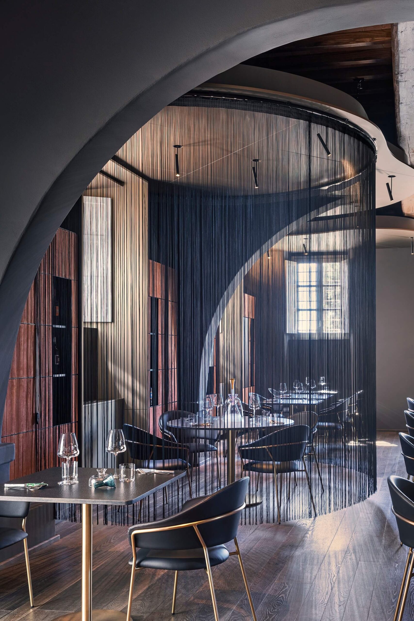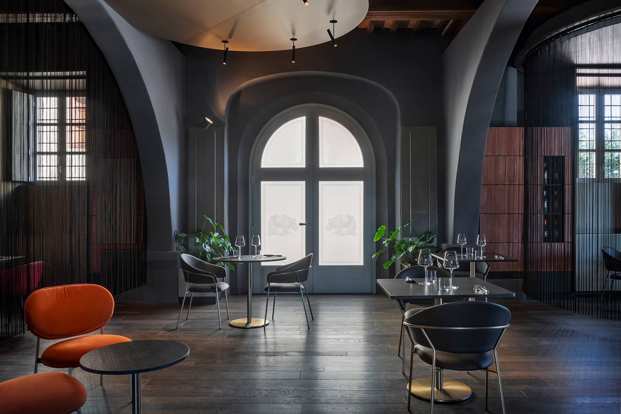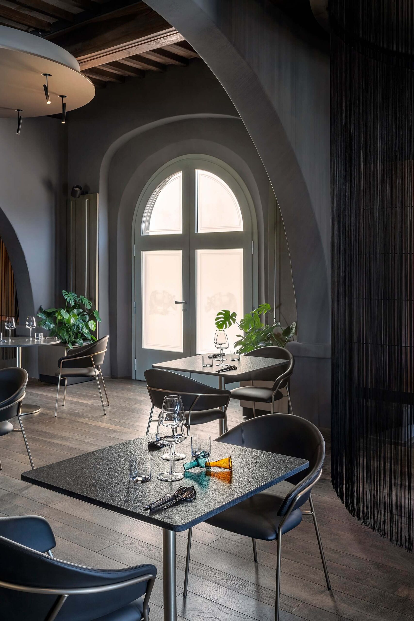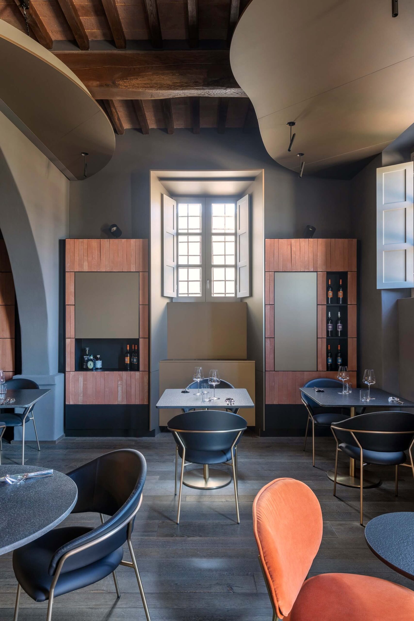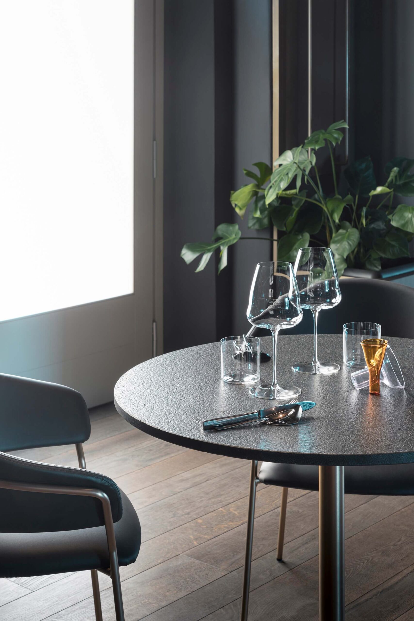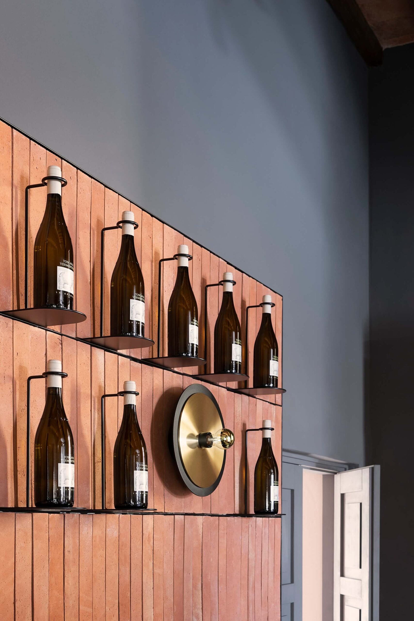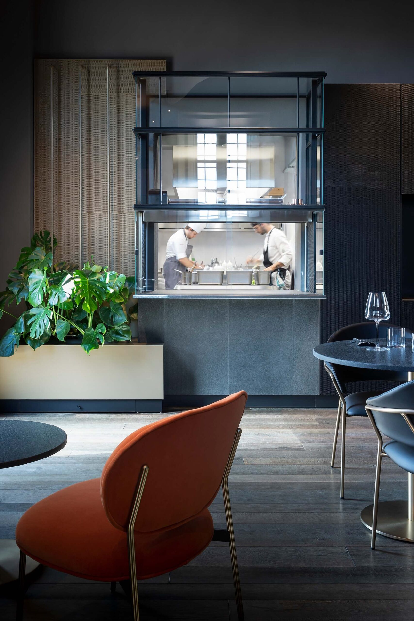A new and welcoming Tuscan resort in the heart of the region’s immense beauty, overlooking the spectacular panorama of local vineyards, within the small village of Casanova, between Pisa and Volterra: LAQUA Vineyard, the fourth resort of the LAQUA collection created by Cinzia and Antonino Cannavacciuolo.
The Designin of LAQUA Vineyard
The resort is in fact located in a hamlet that originally housed a theater and perfectly translates the Cannavacciuolo Group’s passion for hospitality, which, for the occasion, called upon the design of the Turin-based lamatilde studio, in its third collaboration with the multi-award winning chef, after LAQUA Countryside in Ticciano and the restyling of Relais Villa Crespi on Lake Orta.
The theater becomes the fundamental concept that inspires the concept of the project: through careful renovation work and the search for the perfect dialogue between the ancient and the contemporary, lamatilde has worked on the realization of the LAQUA Vineyard project, creating the stage for the perfect combination of culinary art, oenology and passion for hospitality.
The studio’s work thus resulted in the creation of the Cannavacciuolo Vineyard Restaurant, recently awarded a Michelin Star, located within the Resort and along with the restyling of the six apartments that – in line with the other locations in the LAQUA collection – evoke a sense of ‘home’.
In keeping with lamatilde’s philosophy, the basis of the project is a narrative: in this case the storytelling is a tribute to the endless love story between cuisine and wine. Indeed, the visual identity conceived by the studio recalls this association and the protagonists of the place, namely the Rhinoceros of Cantina Vinicola La Spinetta, and the Moon, borrowed from the golden buttons of the Cannavacciuolo brand.
In the same structure where the restaurant is located there are six apartments, all of which are different but characterized by pure lines and intimate and cozy atmospheres, where the studio intervened with styling and storytelling work. Each room thus takes on a name of its own, inspired by mythological love stories: Cupid, Aphrodite, Narcissus, Eurydice, Dionysus, Penelope. lamatilde worked on the pre-existing rooms with graphics, colors and decorative objects consistent with the concept.
The Cannavacciuolo Vineyard Restaurant
The design approach chosen by lamatilde for the realization of the Cannavacciuolo Vineyard Restaurant involves a continuous interplay between contemporary elements and tradition, which is neither hidden nor overpowered but rather highlighted and enhanced.
The walls, originally characterized by an irregular pattern, are made linear by the insertion of furnishings and counter walls, thus balancing the visual impact of the spatial scanning.
The counterwalls vertically cover only part of the wall, leaving the restored original texture visible at the top. The design of the surfaces makes explicit an approach that relates a contemporary expressive language with a purely artisanal character, in synthesis with each other. In fact, the raw bricks – made of black Etruscan and pink velvety terracotta – are arranged “sister-like” rather than staggered as tradition would have it, thus enhancing what would commonly be considered to all intents and purposes a design heterodoxy.
The same approach is adopted in the design of the ceilings, where both the regularity of the arches and the classical and strongly characterizing personality of the restored ceilings are harmonized by the insertion of claddings with soft, flowing forms, which entertain a delicate relationship of veiling/unveiling of the traditional ceilings, enhancing each other in contrast.
For the ceiling coverings lamatilde opted for golden shades that have the function of reflecting and diffusing external light, giving the atmosphere of the Restaurant a warmer and more scenic connotation.
Because the original building carried a theatrical connotation, it provided very dark settings. For this reason, the studio devised some installation elements that would make the rooms brighter. An example of this are the curtains, which allow for different solutions of partitioning the space and allow for further possibilities of adjusting the brightness and transformation of the interior scenery.
In addition, the only pre-existing window that allows a view of the spectacular panorama of the surrounding vineyards and countryside is highlighted by the corridor characterized by an accelerated perspective in degrees to amplify the visual convergence towards the outside, giving more depth to the environment.
All of the set-up elements echo the theatrical environment in a recognizable manner. In particular, the two counters, placed at opposite ends of the main hall, recall two stages, one dedicated to culinary art and the other to wine: two visual fires that mark the first coordinates of “stage” space for customers and guests.
