Nestled amidst enchanting meadows and forests with breathtaking views from the Schlern and Rittner Horn to the Meraner Alèppi and the Dolomites, Hotel Aeon is a paradise in the heart of Italy’s heavenly southern Tyrol.
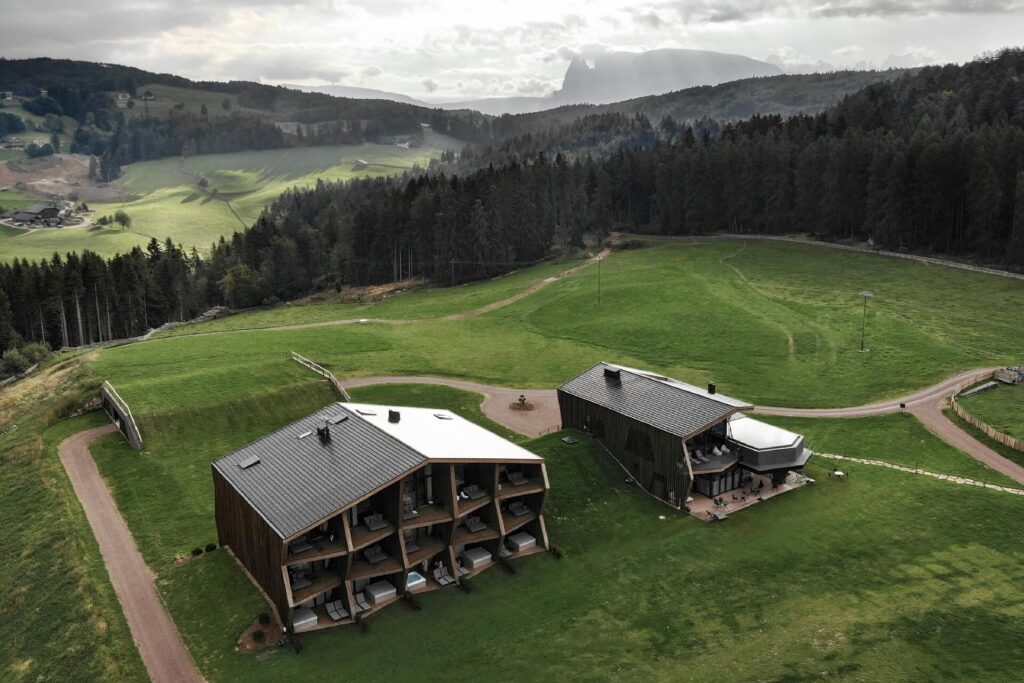
A family-owned property, Aeon recently paired with the renowned design firm Noa* Network of Architecture to write the next chapter of this historic Lobishof – an emblematic rural settlement that includes an original inn, residential house, and stable. The new structure is an oasis for visitors seeking a location as stunning as the natural beauty surrounding it.
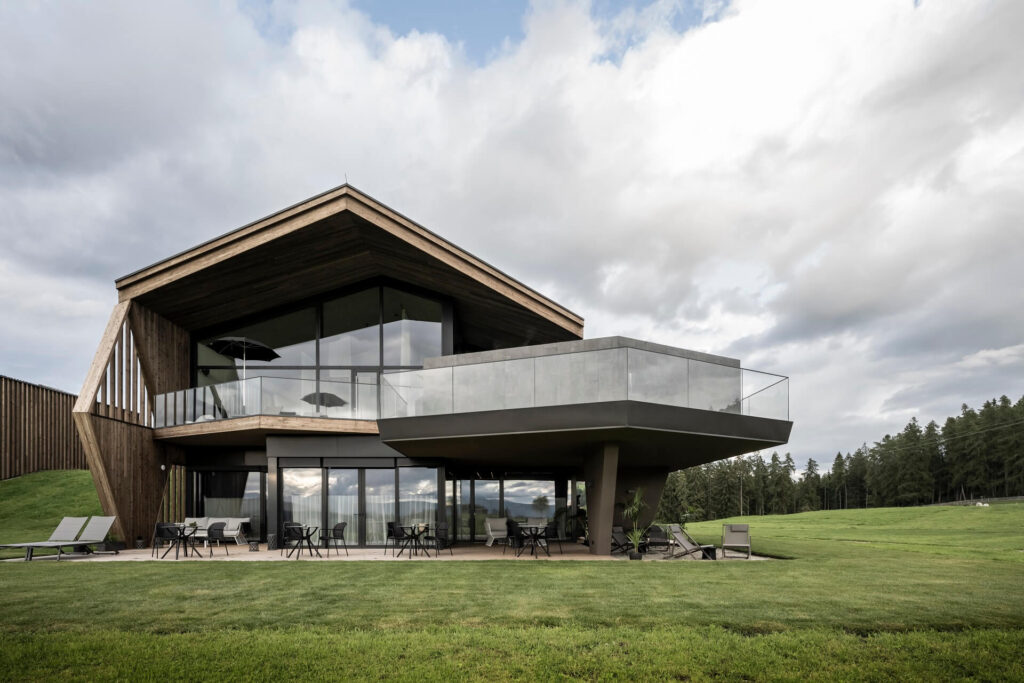
A valuable source of inspiration for the new structure was the 550-year-old farmhouse typical of the Tyrol. To create a spatial analogy with history – a delicate connection to the past through the layout and details of the structures – the entire massing of the new buildings consciously references the existing ones.
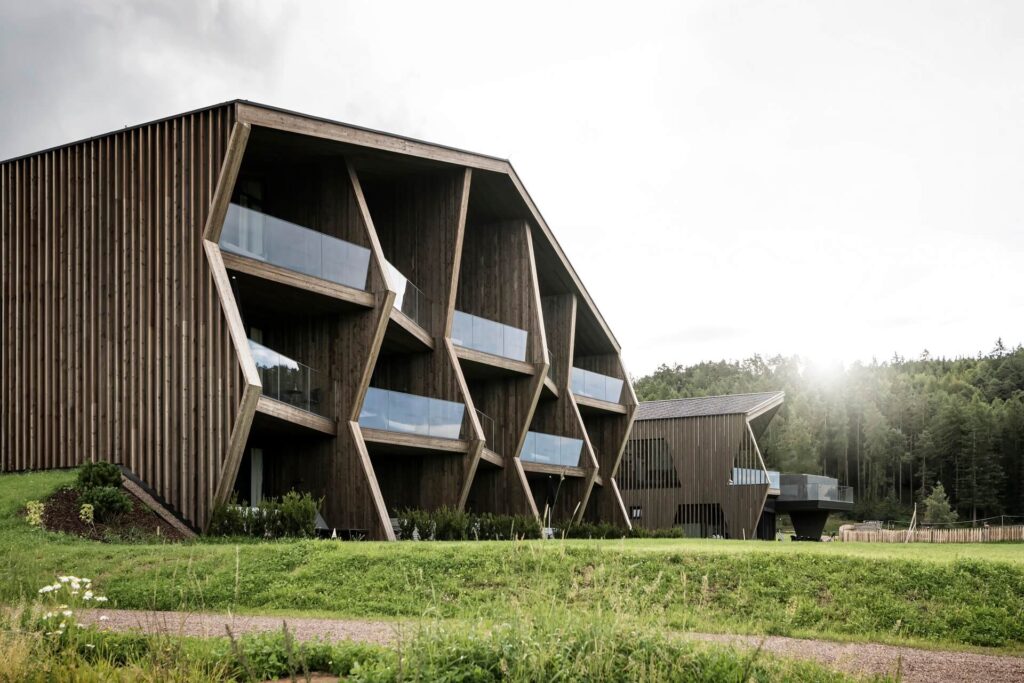
A Guiding Vision for Aeon
“The guiding vision for Aeon was to create an ambivalent dialect between the centuries-old tradition of the rural block and an absolutely modern expression,” explains architect Christian Rottensteiner, describing the initial approach to the concept.
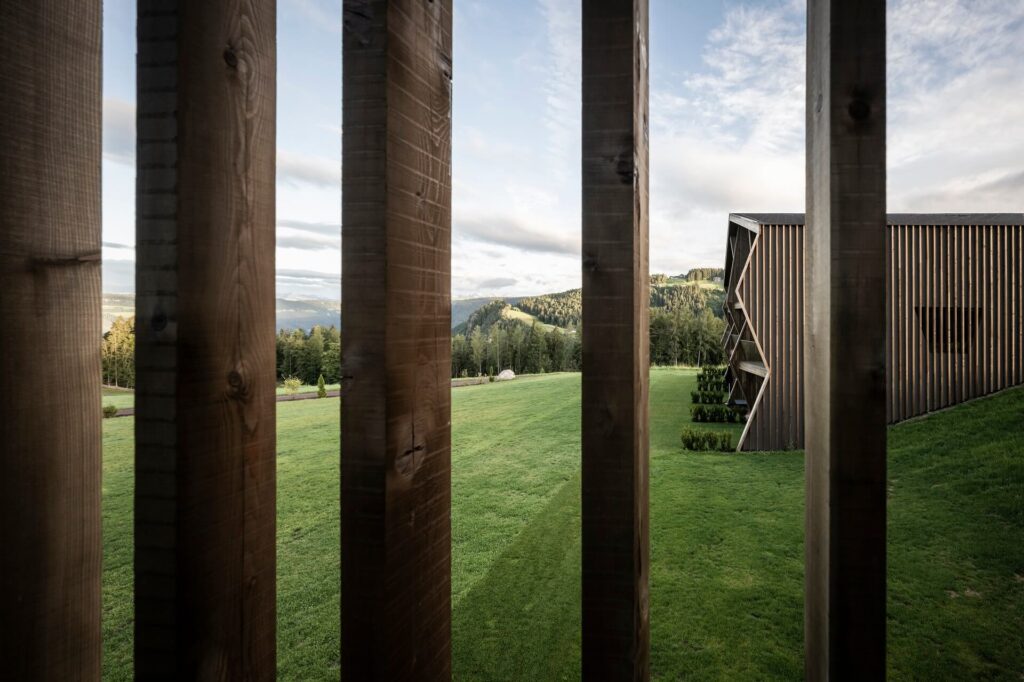
In fact, the project for Aeon involves independent volumes that allow the landscape to flow through them, becoming an integral part. The result is two buildings: one for public spaces with the reception, bistro, bar, and wellness area, and the other for guest rooms with a total of 15 suites.
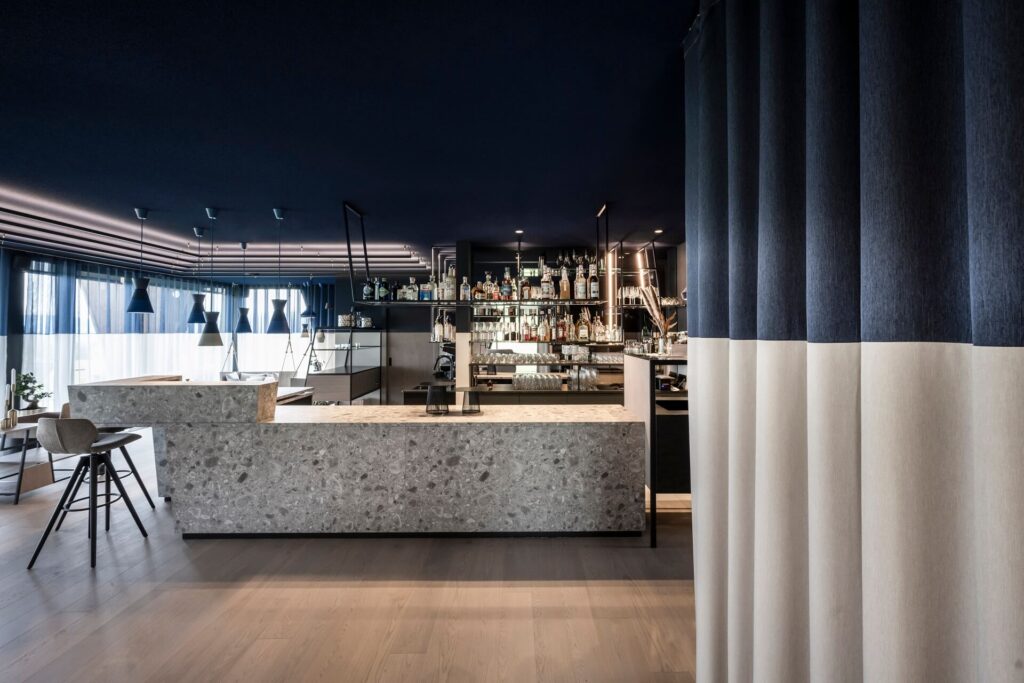
At first glance, the structures stand independently of each other providing a sort of airy courtyard. Connecting them, however, is an ingenious corridor that elegantly disappears from the scene, slipping into an artificial hillside.
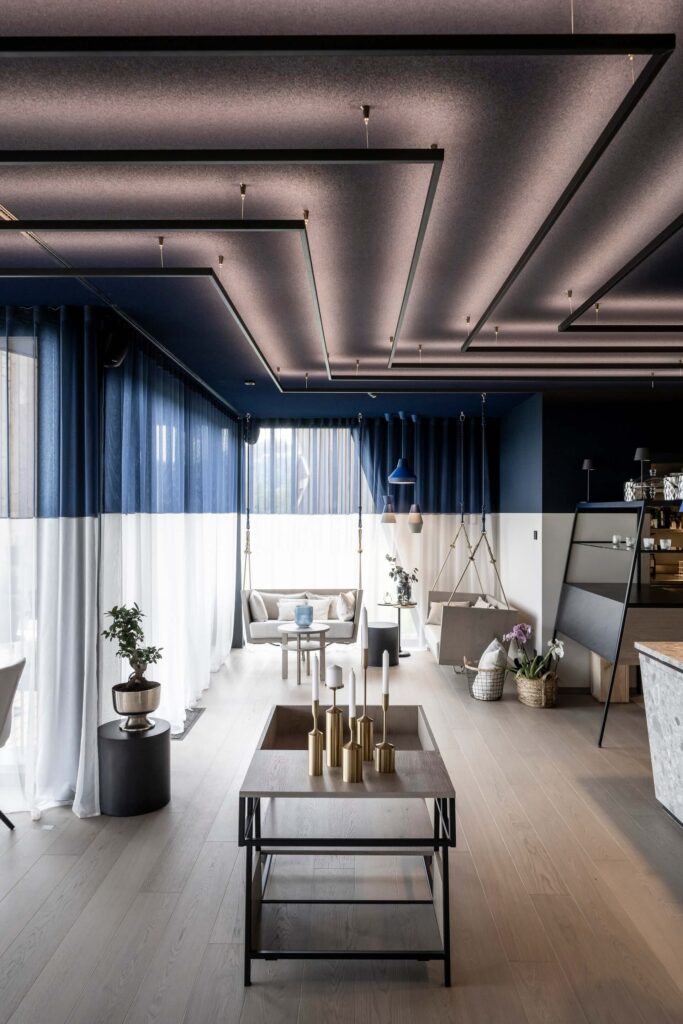
The two structures of Aeon establish a profound relationship with the existing structure, re-proposing in a contemporary style both the traditional gabled roofs and the buttresses of the historic barn, reworked into the facade in the form of reinforcing elements that evoke a strong dynamic – a clever approach that gives the facades a different form depending on how you approach the building. Thus, the east and west facades soar vigorously outwards, while the north and south sides appear like a homogeneous shell.
The trapezoidal windows immediately catch the eye, while the pattern of vertical beams, which runs the length of the entire building, seems to hide the division into floors and creates a uniform appearance. “Verticality and linearity are the guiding principles of two strongly contrasting design approaches: it almost seems as if we are floating between two worlds,” Rottensteiner points out.
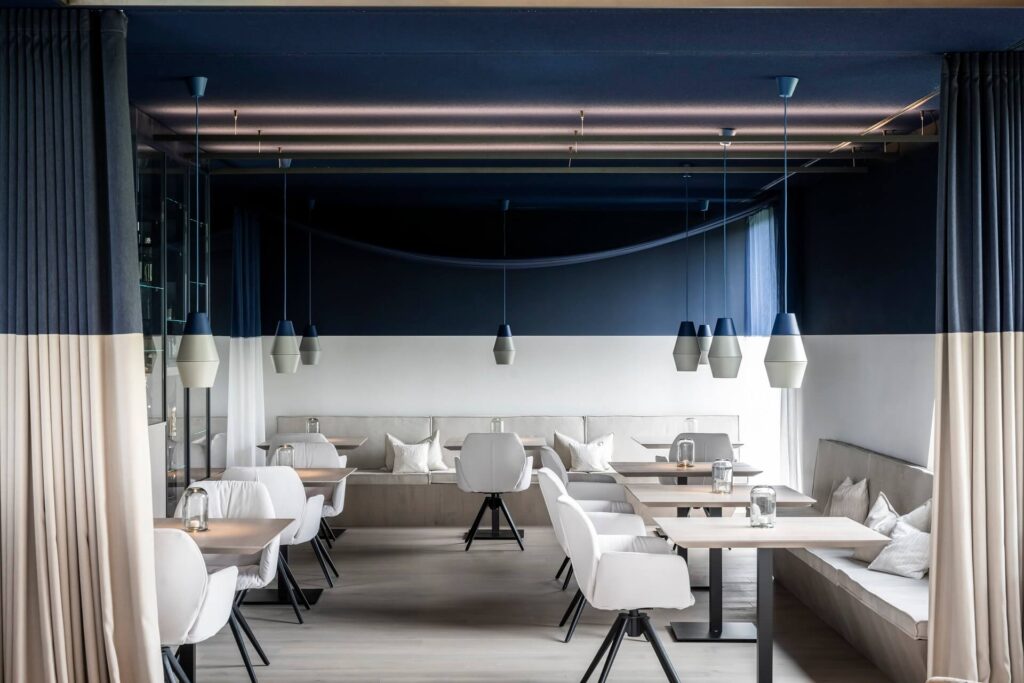
“If traditionally inclination is an element of load transfer and static bracing, here it is taken up to give dynamism to the volumes and create a connection to the surrounding landscape,” he adds, sharing his thoughts on the design approach.
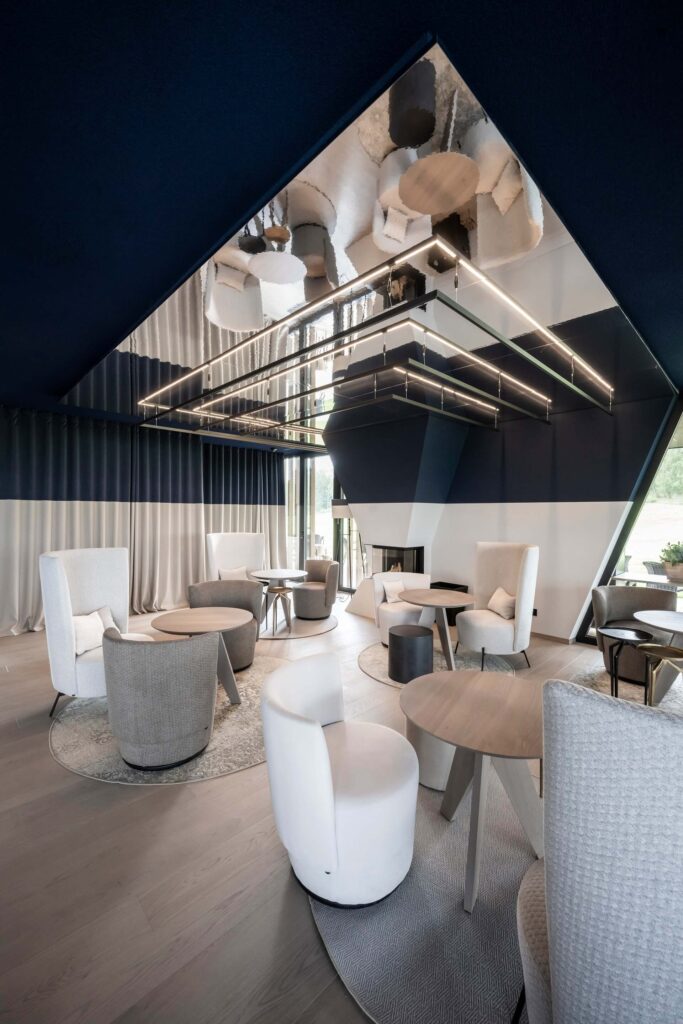
To enter the building, guests pass through a black steel door, adorned with the ancient coat of arms of the family, dating back to 1464, and, once inside, they experience a profound break with the world outside, immersing themselves in an evocative dimension of the future – an experience underscored by a horizontal chromatic dichotomy: in all the rooms, a delicate beige – natural, sensual, familiar aesthetic – meets a mystical blue, representing the future, mystery, exploration. This expressive and clearly defined dividing line is consistently repeated in both buildings, once horizontally, another vertically.
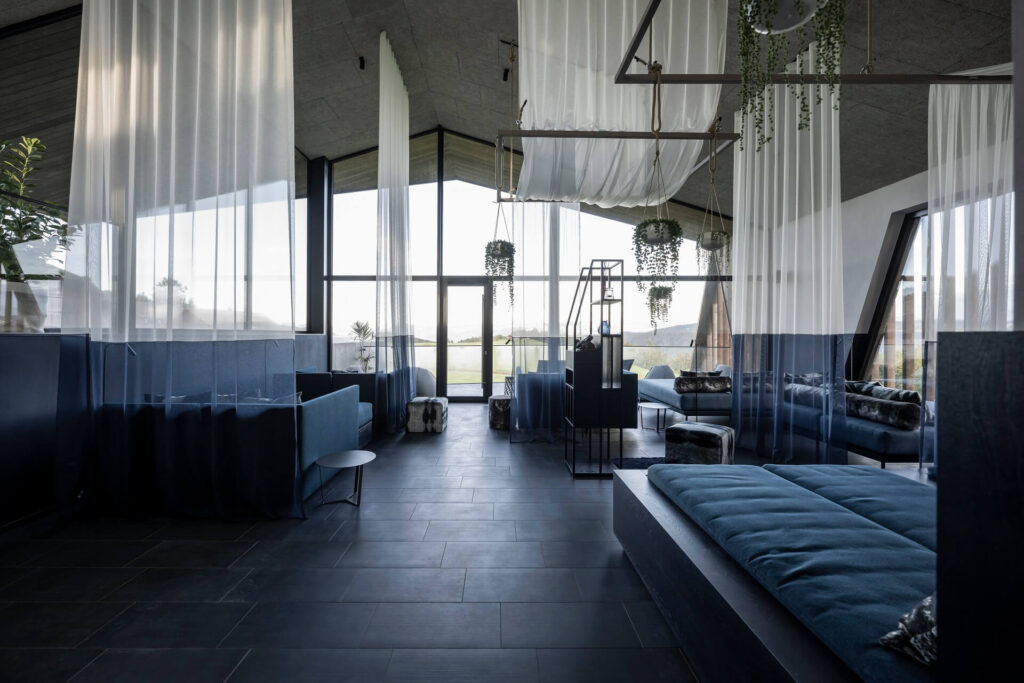
Interior designer Patrick Gürtler explains the choice of color for Aeon as follows: “The past is defined, like stone, wood, and nature. The future, on the other hand, is veiled, mysterious, intangible, like the sky, the night, or the ocean. In the middle, there is the present: a clear and unconditional demarcation, but also a meeting point. The guest is invited to move and perceive this cosmos between polarizing environments.”
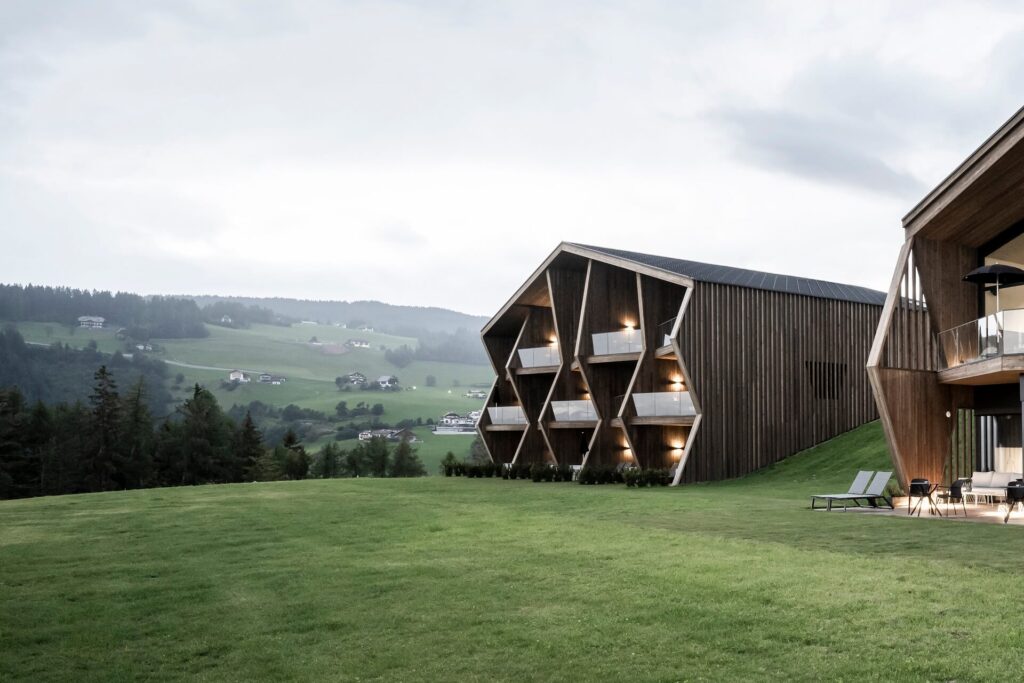
The Experience at Aeon
On the ground floor, there is a multifunctional space: the discreet reception counter awaits the guests, followed by the unique details of the bar corner: a rich display of wines nestled among cozy bistro tables, the panoramic lounge area with its open fireplace and mirrored ceiling, and a separate reading corner with suspended sofas to define the environment. From the large windows, the surrounding nature becomes an integral part of the room.
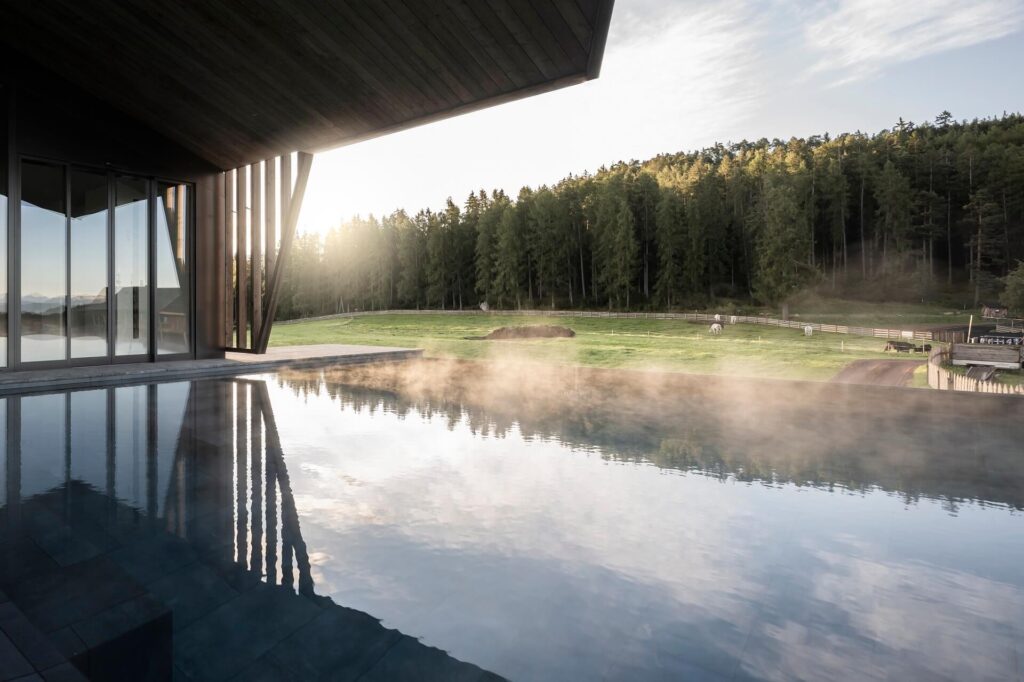
The wellness area is housed on the second floor. On the way up, guests enter into the horizontal blue, only to find themselves shortly thereafter immersed in the opposite color concept: symbolizing water, with the blue now below them. After the inviting fruit table and a fountain, the spacious relaxation area and adjacent terrace open up. To embellish the services of Aeon, there is also an evocative semi-covered outdoor swimming pool with an infinity edge and a breathtaking view, accessible through a platform that delimits the water’s surface in an alternation between blue and beige.
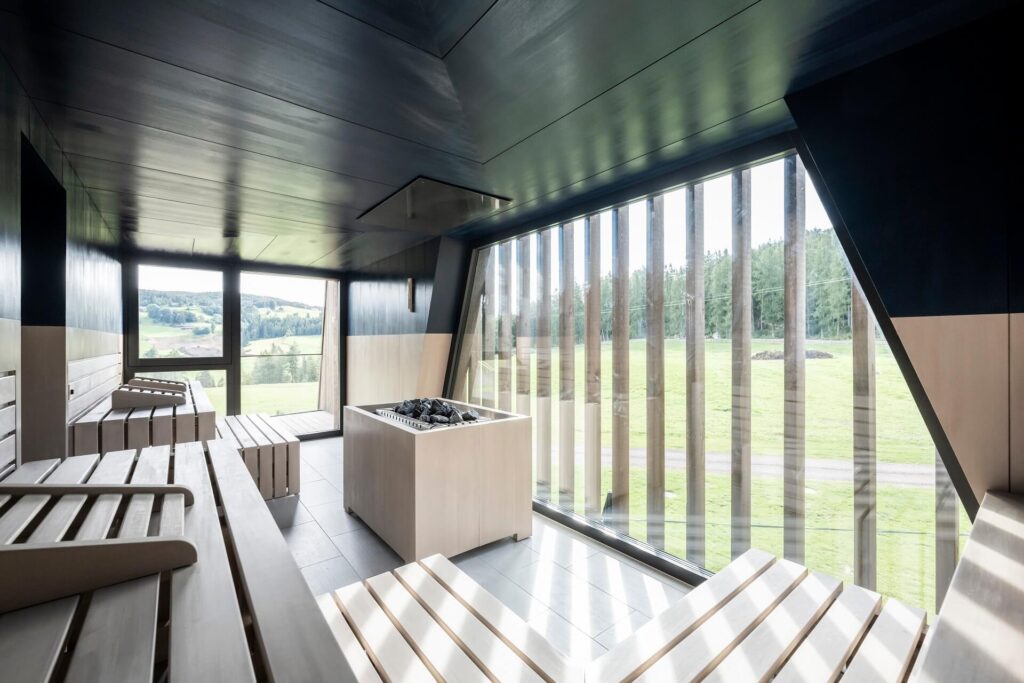
A few steps further up, a separate relaxation area can be used as a meditation room, for yoga or simply to unwind. Directly opposite, on Aeon’s rooftop terrace overlooking the Dolomites, guests will find a whirlpool bath. Immediately below, to the southeast, is a free area. A Turkish bath and Finnish sauna are accessible through an antechamber with a large fountain and shower.
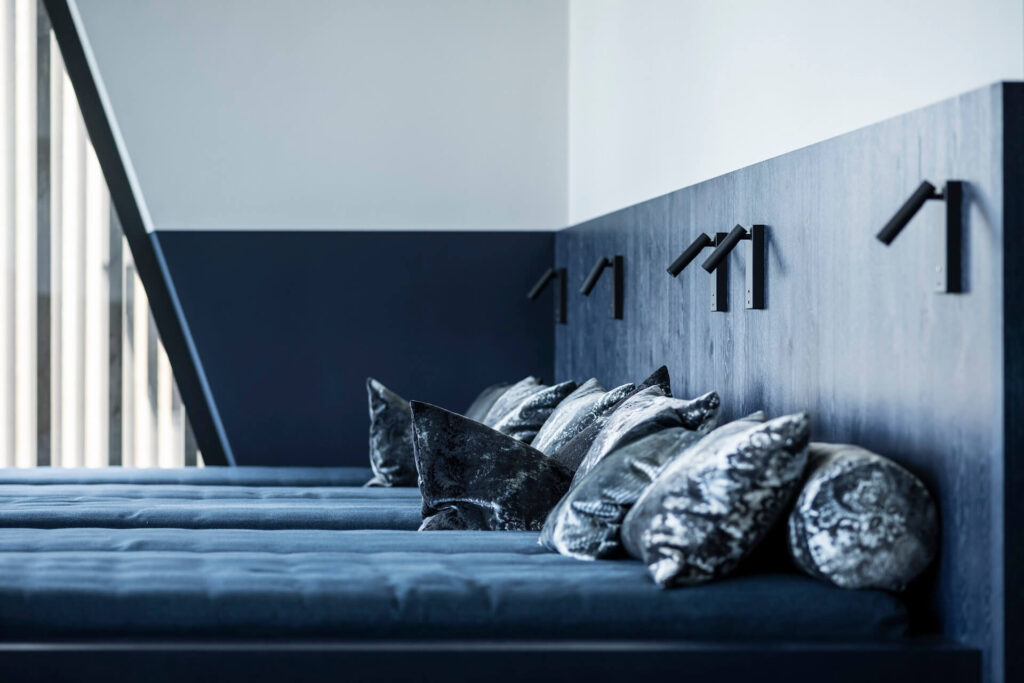
The second building houses the 15 suites of the new hotel. The two complexes are connected by an underground corridor, where the chromatic division continues with a 90-degree rotation: what was horizontal is now vertical. The psychological effect achieved is intentional: from here on, in fact, it is the whole body that immerses itself in the various zones, for a general feeling of relaxation.
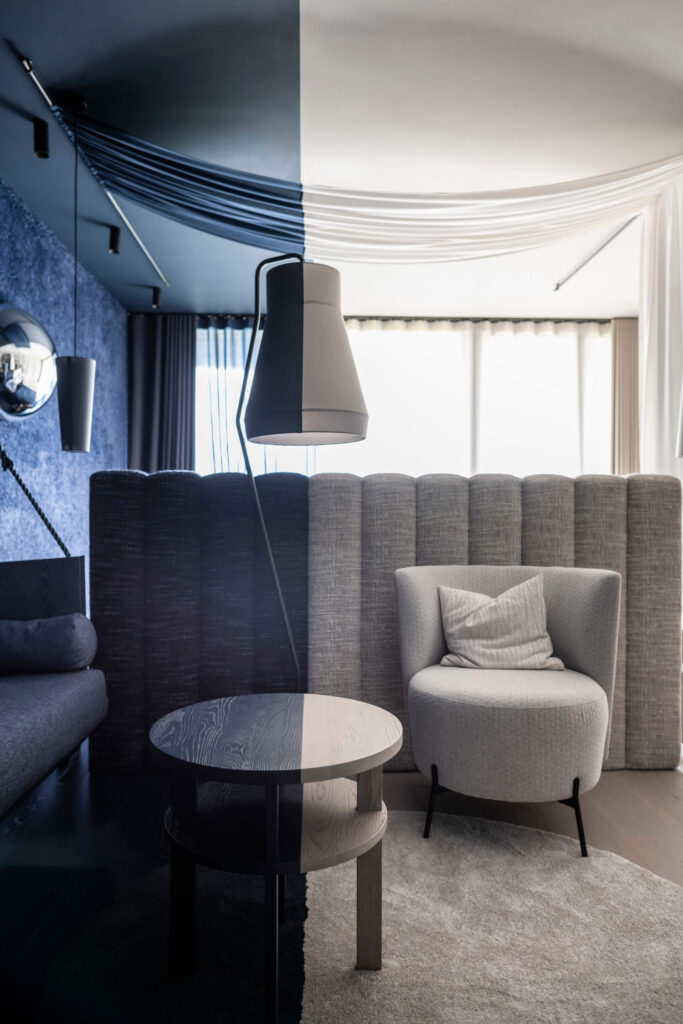
As for the rooms, there are three types, which differ in size and furnishings. In the 35-square-metre junior suites, the entrance hall and bathroom area with freestanding washbasin and open shower join the living area with desk, private bar corner and lounge, and then the sleeping area, which ends in a terrace or balcony of another 15 square metres. The idea of placing the bed at the point in the room where you have the widest view is inspired by the famous idyll of the ‘bed in the cornfield.’
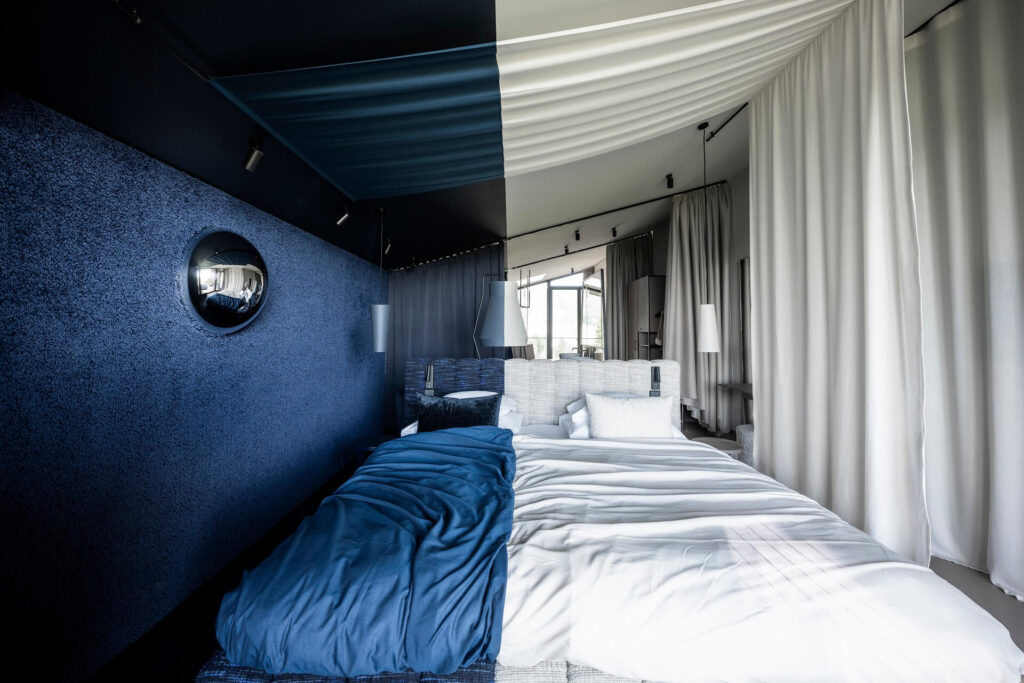
The ground-floor suites also feature a private Jacuzzi on the terrace, while the largest suites, each measuring 55 square meters, are located on the outer side of the building and have an additional living room with a suspended double bed, with views of mountain vistas from both sides. The Galerie Suite is particularly noteworthy: here, an internal staircase leads first to a mezzanine and then directly to the attic with a skylight for a view of the starry nights.
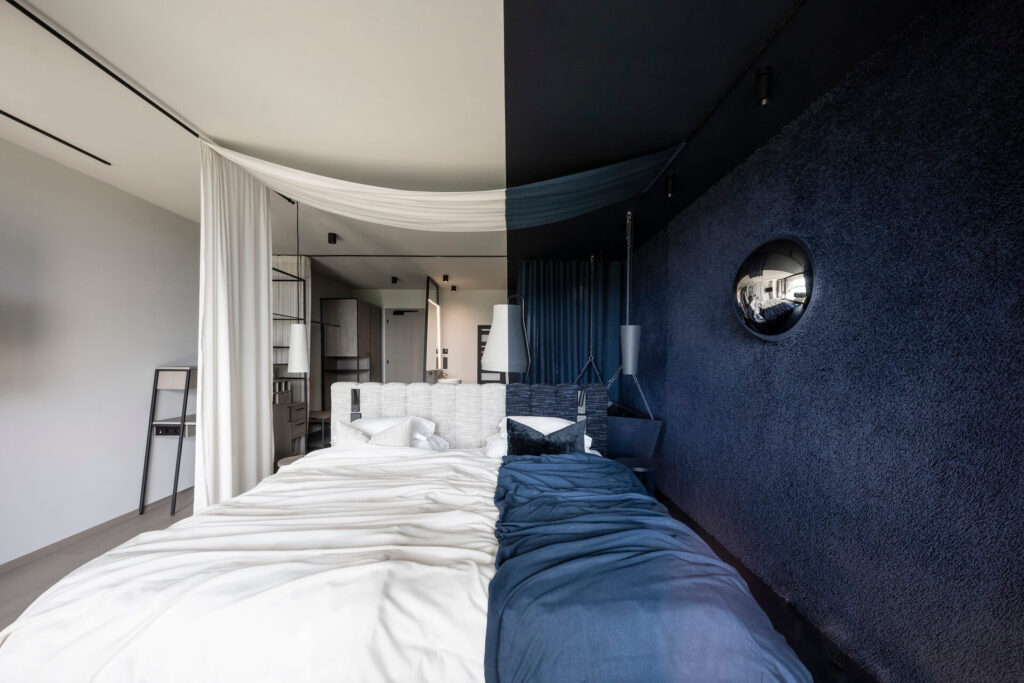
The suites are also uncompromising in their color scheme: about a third of each room is decorated in shades of blue, while the remaining two-thirds are dominated by beige, although the natural use of space causes the rooms to be somewhat mixed. The linear and light furniture, some of which is suspended, picks up on the architectural motifs and is also scrupulously divided into two colors. The fabric-covered walls create a dematerialized surface, making one almost forget the wall behind.
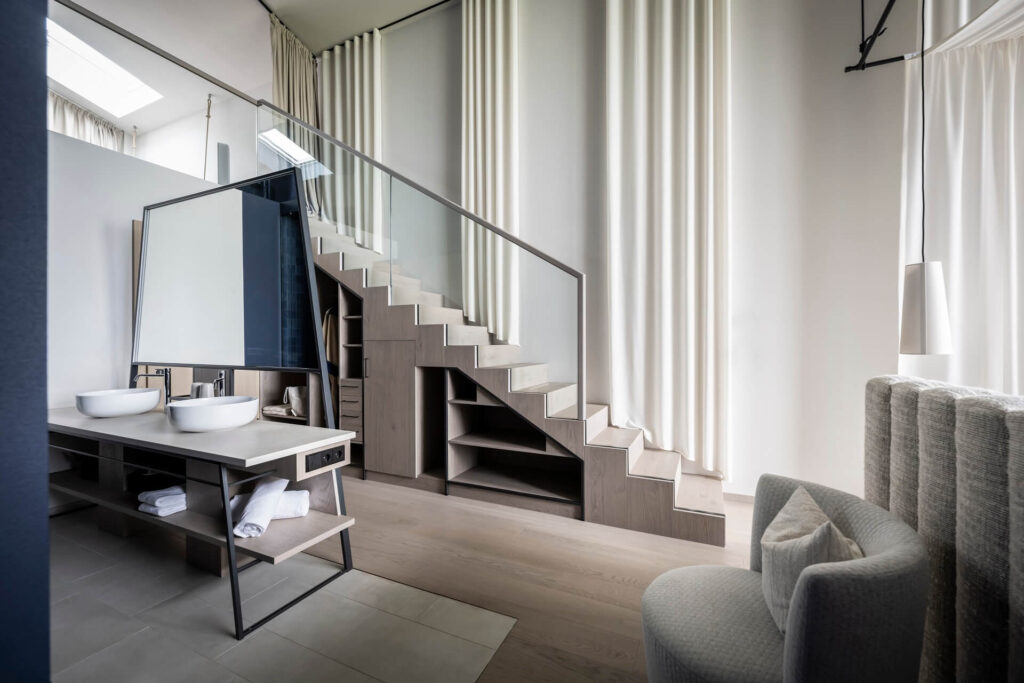
“We carefully selected fabrics, woods, and colors, which meet and clash at the same time,” adds Patrick Gürtler.
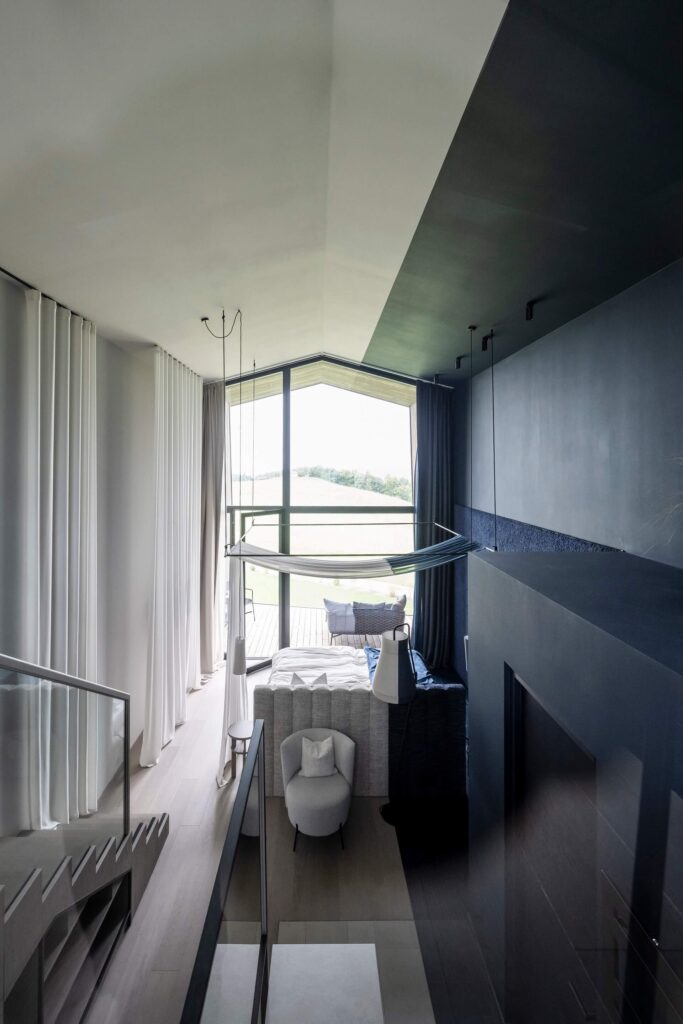
The result is an abstract atmosphere that arouses curiosity and invites a journey of discovery: with the cleverly staged mutability of the consistent linear opposition of two carefully selected colors, noa* gives guests an unforgettable spatial experience that goes far beyond known boundaries.