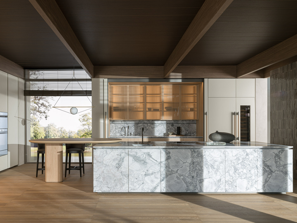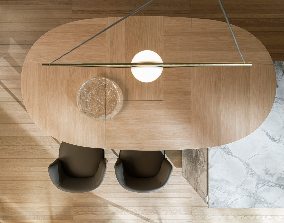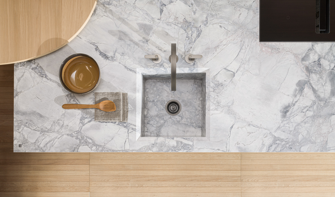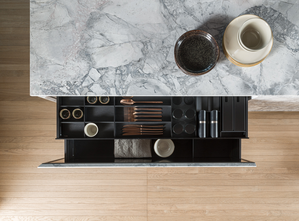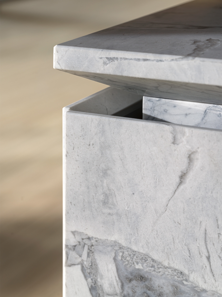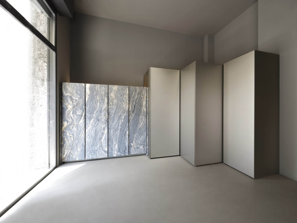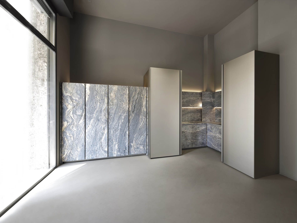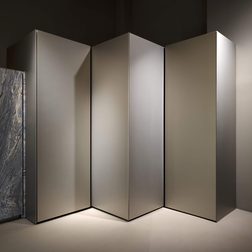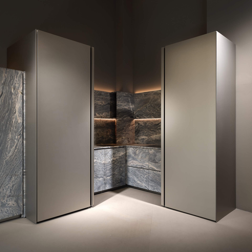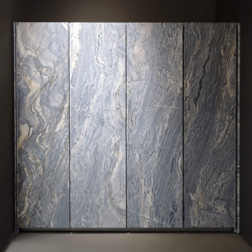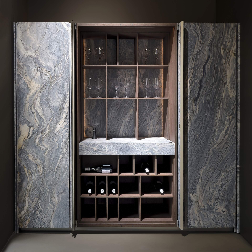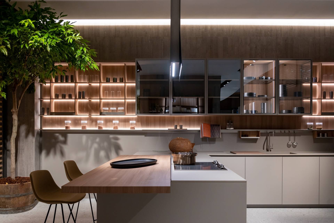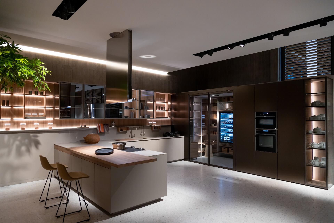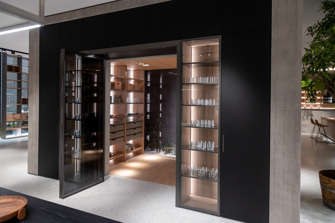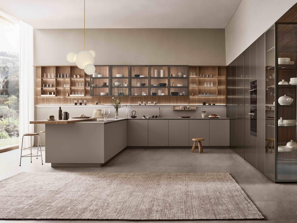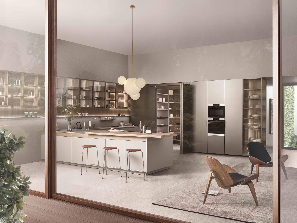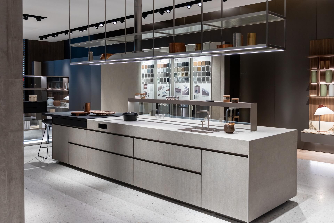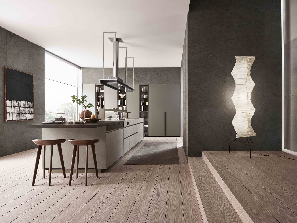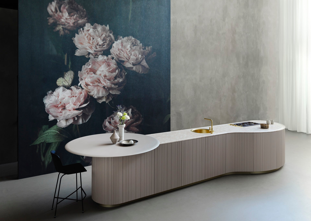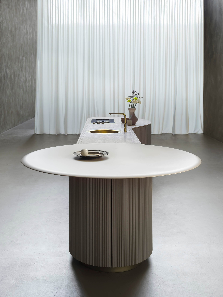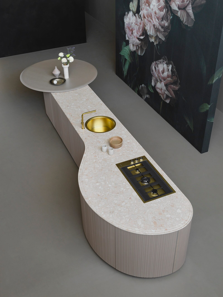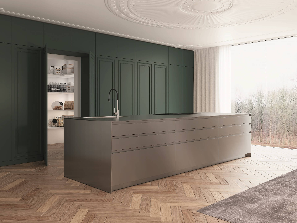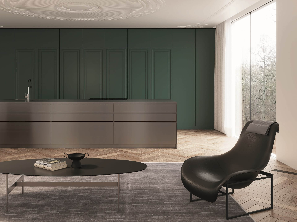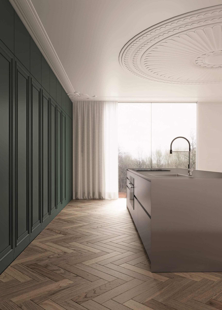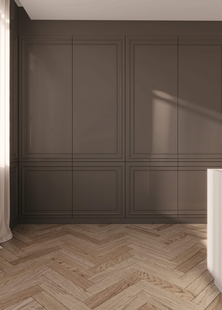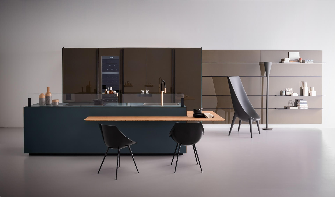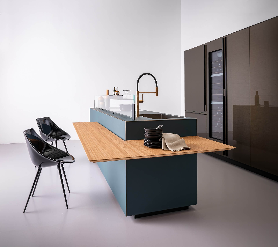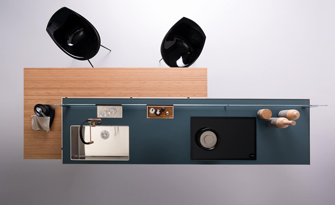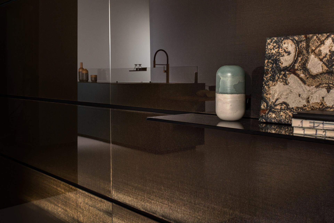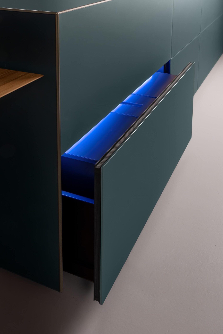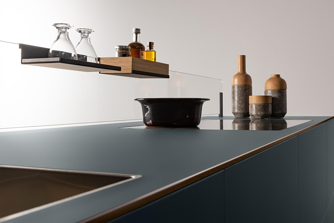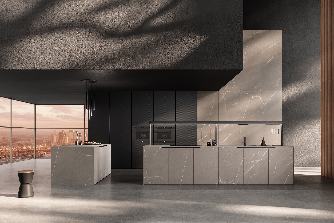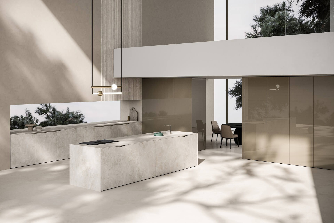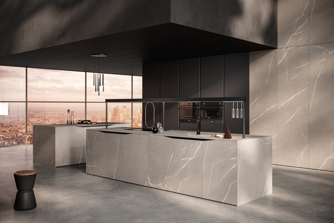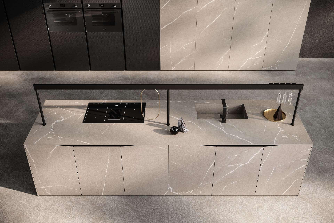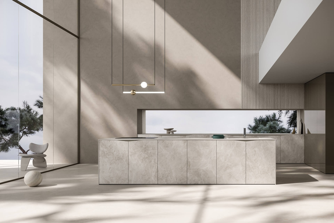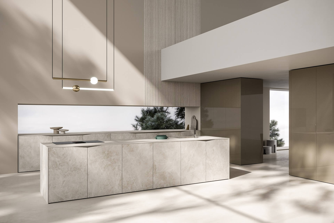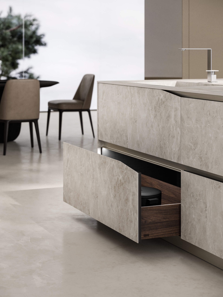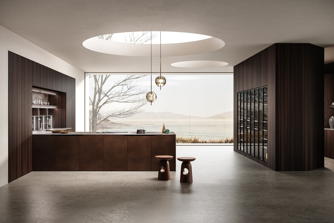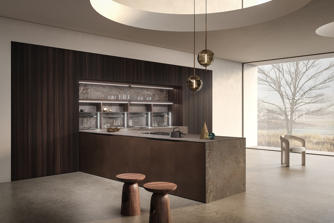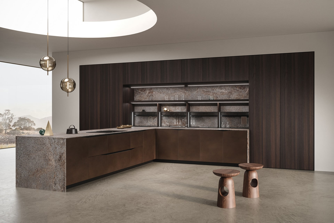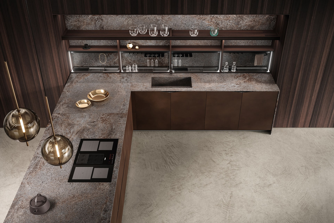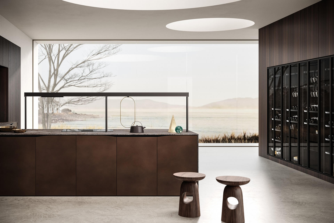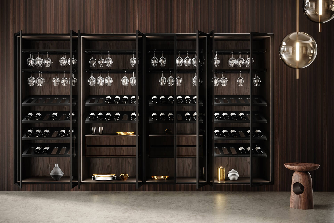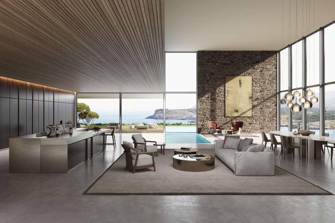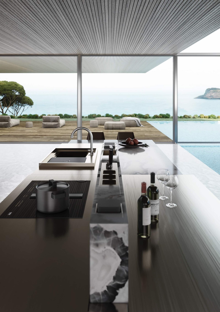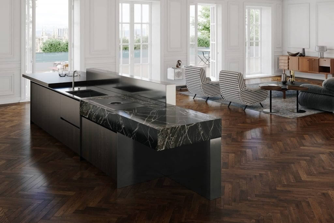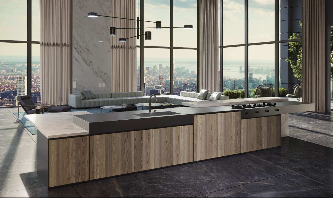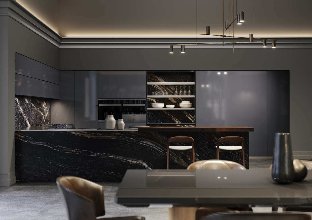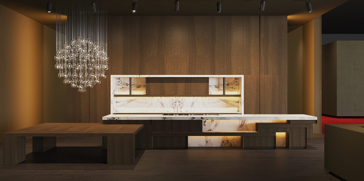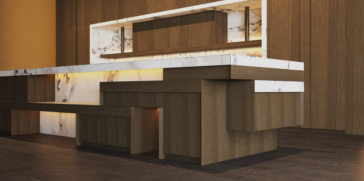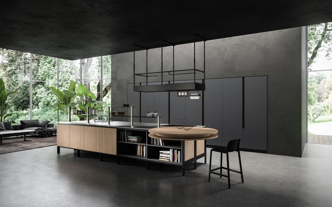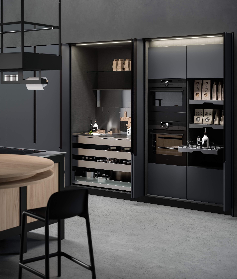Textural, essential, precious in materials, tailored in workmanship: here are a few of the most beautiful kitchens of 2022.
Dada Monomaterial Intersection
Monolithic and linear: these are the intrinsic characteristics of Dada’s Intersection kitchen in the new monomateric version, a design marked by the choice of natural substances. The materiality of marble, with unique and unrepeatable details, finds a spectacular and unprecedented application, perfect to be welcomed in every home.
Indeed, the appeal of the monolithic object composed of a single material inspired designer Vincent Van Duysen to apply this concept to his latest creation. A single material, natural stone, results in a unique, sculptural, and architectural object.
“A design that plays with proportions, thicknesses, and a mix of refined materials,” says Vincent Van Duysen.
This kitchen implies, first of all, the choice of a suitable material for this purpose, natural stone, with the always unique characteristics that nature imparts to it, and secondly, the use of innovative technologies to realize it.
As seen in the doors of the bases, which open effortlessly to ensure maximum functionality. Slabs of natural stone are processed and hollowed out using high-precision mechanical processes to lighten the panels and ensure their domestic use.
These single-material “shells,” which are subsequently applied to aluminum honeycomb panels, ensure their lightness, stability and mechanical strength, thus enabling them to build doors at one with the side panels of the island. And the materiality of natural stone, with its unique and unrepeatable appearance, enters the home with a spectacular application.
Silent Corners Minotticucine
Silence for the eyes, stillness for the spirit: on this reflection develops the philosophy of Minotticucine for the realization of Silent Corners, the brand’s new kitchen project, the result of continuous research.
In this new spatial concept, the company proposes a way of living free from excess and superfluous, a search for visual silence that allows the mind to be emptied of the chaos of contemporary living.
The Corner of Minotticucine, which consists of a series of columns arranged “ladder-like,” in addition to its compositional value, has a functional value: with a simple gesture, the doors close on the kitchen like a curtain, bringing silence and visual order to the domestic environment.
In the conception, emptiness loses its negative connotation, it is not perceived as an absence or lack, but rather represents a pause, a moment of reflection in which one can transcend the prevailing materialism and leave room for interiority. The desire of Minotticucine is to exalt spirituality, bringing man back to the center of the new way of living.
An interiority is unveiled as the central part unfolds, showcasing all its unhindered beauty. The two doors slide disappearing completely inside the side elements, opening up to a new space that is fully accessible with a cushioned, fluid movement that is free of any noise.
The design allows the room to be customized according to any need; service kitchen, wine cellar, laundry room, pantry, passage to another room in the house, and much more.
In Minotticucine’s Milan showroom, the interior is used as a service kitchen made entirely of natural explosion blue quartzite, an exclusive Antolini stone that can amplify space, give movement and enhance the beauty of the design. The hidden kitchen is complete with a dishwasher, sink, storage baskets, and cooktop, so as to make it functional for daily activities, but invisible in situations that require order and elegance.
The “staircase” arrangement developed on the diagonal of the corner, thanks to a specific inclination, recreates on the surface plays of light that emphasize the hardness of the forms in relation to the reflective effect of the metal, allowing the columns to blend in with the outside.
All this results in a rigorous work of subtraction, applied to the entire domestic environment. The living space becomes primal, devoid of all additions and stripped of anything that can distract the eye and soil the view. The elementary and pure forms of the corner columns contrast with the uniqueness and materiality that characterize the kitchen that the Corner conceals within it.
Forms remain minimal, space is experimented with and how it can be used. In doing so, unique and special designs are created, making them recognizable and imprinting themselves in the memory of the observer.
The minotticucine project extends into the environment with stone columns of the same material as the interior kitchen, which in the case of the Showroom, contains an area designed for wine lovers, complete with a wine cellar and tasting area. A choice that achieves a visual balance in contrast to the linearity of the forms and material of the Silent Corner, in a two-way dialogue between interior and exterior reinforced visually by the height of the stone, which creates continuity between the two environments.
Sign Ernestomeda
One of the most important and “rich” kitchen designs created by Ernestomeda: Sign, a model conceived by Giuseppe Bavuso, the company’s architect and art director.
Sign by Ernestomeda, in fact, is a model characterized by an extraordinary variety of materials, finishes, and structures that offer almost infinite possibilities for customization and combinations, able to meet all consumer needs.
The new design is characterized at first glance by the new concept of open space that it suggests. In fact, Sign refers to an unprecedented and revolutionary way of thinking and organizing one’s kitchen space, capable of opening up and meeting other domestic environments, becoming a true extension of the living room, the fulcrum of the home dedicated to conviviality.
From the design point of view, Sign is envisioned to have contents of high formal and aesthetic value, with performance levels very close to professional ones. While the kitchen must continue to respect the rules of functionality in food preparation, it must also be able to become one with its surroundings: a kitchen, therefore, that furnishes and enhances the home with elements typical of convivial living spaces.
With about two hundred alternatives to choose from among finishes and materials-from, the natural to the more technical and innovative- Sign is confirmed as one of the Ernestomeda models with the highest capacity for customization, capable of creating fascinating material and color mixes that give life to elegant environments with a strong visual impact and that allow the model to transcend its “service” role and become furniture in its own right.
From the most essential solutions, such as melamines and matte lacquers, to the most sophisticated ones, such as metallic glass, to wooden essences and stoneware, Sign offers the opportunity to create one’s own kitchen environment in a completely personal way, always guaranteeing the highest aesthetic coherence and freedom of choice.
A distinctive feature of the project, the upper part is devoid of the classic closed wall units: in the model, these storage elements leave room for display cabinets and open paneling, true display areas in which each element has an exquisitely decorative connotation.
The image of Sign thus enters in tune with the living area, and its functions also extend to specific areas dedicated to the storage of food and utensils, to real wine cellars or areas equipped with laundry that harmonize the space of the kitchen environment, thanks to storage and passage elements, modular and versatile.
Tangram Cesar
Tangram is the new Cesar project that, taking up the modular logic of the ancient Chinese game of geometric shapes that can be juxtaposed to form different figures, brings a new idea of sinuosity to kitchen design: avoiding all linearity, Tangram enhances the curve and its infinite combinatorial possibilities.
To accentuate the fluidity of the composition, the door features a special 3D machining called Groove, composed of a sequence of vertical millings that create a pattern with an irregular rhythm. and the Tangram double-sided sideboard divides the room between the kitchen and living areas.
Bending to different needs, its eccentric shapes are not composed of simple semicircles or portions of a circle but follow a soft variable radius: in some places, for example, the shapes narrow so as not to take up too much space and facilitate passage.
Tangram consists of five curved elements that can be joined at will with straight door elements to build kitchen islands with unusual geometries, compositions leaning against walls or even solutions that embrace corners.
In addition, the collection is completed by the Tangram sideboard, which, wall-mounted or double-sided, can also be designed for living and dining environments, allowing to create fluidity and continuity in the transition between different areas of the house.
MVK+ITALY Boiseries
Boiserie by MVK+ITALIA interprets in contemporary style all the beauty of the world from which it takes its inspiration, a fascinating aesthetic from the handsome frames that have never gone out of fashion and continues to be present today in many living spaces.
Combining traditional values with current trends Boiserie is an eclectic kitchen model, composed only of columns to best cite the style from which it derives: true scenic backdrops that act as a stage for all the elements that make up the kitchen area. The doors are characterized by frames that draw a strong three-dimensionality and that through their elegance can be combined with any type of MVK+ITALIA kitchen to create always different styles.
Artematica Soft Outline Valcucine
Soft lines and essential volumes in elegant balance: the synthesis of a design path that tends to search for the pure monolith, Artematica Soft Outline by Valcucine presents itself as a single, mono-material block where the top, doors and sides are integrated into a harmonious and continuous whole embellished by a metal profile.
The finishes with which the volume effect of Artematica Soft Outline can be created are Vitrum – Valcucine glass, in glossy and matte versions – ceramic, marble and the revolutionary Carbontec sintered stone.
Defining the volume of Artematica Soft Outline is the sinuous and delicate line that runs along the edges; in addition to emphasizing the continuity of the surfaces, it completes the image of the kitchen with refined elegance. The anodized aluminum profiles, available in Black, Copper and Bronze, become stylish details that thus embellish the composition.
The search for a new expressive possibility that enhances the perception of pure volume creates a space of poetic elegance where rigor and softness meet in subtle balance.
Completing the composition is the new Insula bamboo counter with a tapered profile and rounded corners in line with the sinuosity of the Soft Outline profile. The bevel of the table perimeter at 30° allows the edge to be perceived as only six millimeters. Thanks to the special system of fixing with brackets, a detachment is created between the counter itself and the volume of the bases, which gives an additional feeling of lightness.
In addition to the new counter, the functionality of the island is also enriched by the new glass splash guard designed to divide the room without closing it and to protect those on the other side of the island during food preparation/cooking phases.
Various cross-hung accessories, such as shelves and sliding containers or tablet stand, can be hooked onto the glass profile so that everything is optimized and efficient, ready for use.
The quest for lightness that is a hallmark of Valcucine design is once again translated into suspended forms and thin thicknesses.
Snaidero Elements
A composition that celebrates beauty and uniqueness through research into new materials and the transversality of modular solutions: the Elementi kitchen by Snaidero, a proposal that confirms the brand’s increasing attention to aesthetics, tactile research, ergonomics and functionality.
Combining exclusive design, innovation, functionality and sustainability have always been the commitment of Snaidero, a Made in Italy excellence rooted in craftsmanship and an all-Italian passion for design.
New to the Snaidero range is the Elementi kitchen, the natural evolution of a long path of research, experimentation and design.
The natural essentiality of forms is embellished with exclusive materials in a model that is the ultimate expression of minimalist style, the result of Snaidero Research & Development.
With Elementi one can compose monoliths, made precious by absolutely exclusive materials and a unique sign. The sign of the water that digs the rock, the split in the stone, the blade of light in the dark.
An opening cut on the door is in fact the hallmark of Elementi, an aesthetic and at the same time functional solution that characterizes the environment. It is called Groove, the new-frame sash that has a handle profile integrated by the unique sloping contour of the sash itself to allow it to open.
Mounted on the kitchen island is Tibetus, a lightweight technical bridge in black anodized aluminum, also developed by Snaidero Research & Development. This structure stems from the need to have a non-invasive transversal element across the entire range, light and functional for operation. It features diffused light and houses multiple accessories and equipment useful for preparations.
In Elements, materials play a very important role. Ceramic, which covers the floor, island and walls in a total look, is combined with a new finish that is truly unprecedented and super technical: diamond aluminum, one of the most sought-after and resistant finishes in the range, obtained through craftsmanship, for a raised texture with a three-dimensional effect and pleasant to the touch thanks to the powder coating process.
The design is part of the handle-less model system and therefore follows the same dynamics by employing the same h.81 stem and the same throat solution. All Elementi units have 75 cm modularity for an even more rigorous effect and to accommodate the new large appliances.
ISØLA Rossana
ISØLA reinterprets the disruptive concept of one of the brand’s first “island” models that revolutionized the market in the late 1960s for its contents. A model expressed in the form of a monoblock with architectural geometries that reveals an open kitchen ready to dialogue with the surrounding space capable of adapting to large houses, but also to small apartments and metropolitan open spaces.
ISØLA is kitchen, but also living thanks to a clear, central cut that defines the two environments. In fact, the project is characterized by a self-supporting wall that can create an aesthetic and operational division between the washing and preparation area and the area reserved for living.
Geometrical lines, developed horizontally and vertically, create a play of volumes between solids and voids. ISØLA is a sculptural kitchen with an architectural cut, marked in the elevation by metal blades that define the various areas of function and storage and rhythmic in the top by the different levels made of different materials.
Designed with natural and valuable materials, such as woods and stones, expertly crafted and combined with metal elements that emphasize the masterly encounter between materials and geometries, ISØLA reveals the Rossana DNA that prefers the use of matter in its pure state, inspired by an idea of earth and nature.
ISØLA also offers an elegant boiserie system with which it is possible to furnish the entire room, including niches and walls, and create a total living look, exclusive and personalized. ISØLA is offered in five interpretations set in different locations-Ibiza, Milan, Paris, New York and Singapore-where the project takes shape and tells the brand’s style through beauty and its material content.
Avignon TM Italy
A kitchen that proposes a concept of space decomposition and aggregative systems that look beyond industrial rationality: Avignon, designed by Nicola Gallizia for TM Italia.
A cultural tribute to Pablo Picasso’s work “Les Demoiselles d’Avignon,” which visionarily presents a simultaneity of different points of view and introduces a new way of conceiving reality. In fact, the deconstruction of space and function constitutes the common thread of Avignon.
The composition of the Avignon kitchen presented by the brand is linear, with an island and table integrated with it.
Two materials are the protagonists of the model: Eucalyptus Frisé wood, used for all doors and drawer fronts, and Dover White marble for the tops, backs, the front of the island and for the pre-assembled basin.
The fine matte-painted Eucalyptus Frisè wood, sourced from FSC-certified wood species and processed using a dyeing process free of synthetic dyes, manifests the small ripples of regular, parallel grain when light breaks through the surfaces. Dover White marble features flowing, sinuous shapes in shades of gray and milk white. The front of the island covered in Dover White marble features open elements and drawers in Eucaliptus Frisé wood that create a harmonious movement of volumes, recesses and materials.
The stylistic feature of the project lies in the number 7.5, which expresses the important thicknesses in centimeters of the tabletop, tops and backs, as well as the large handles, placed now horizontally now vertically on doors and fronts.
The absolute innovation of Avignon lies in having invisibly integrated additional functions, in addition to the classic ones, that pander to contemporary ways of living spaces while breaking the mold with respect to the past. The table anchored to the island decomposes into many volumes integrated within the legs and allows for differentiated use, becoming, alternately or simultaneously, a place for gathering and conviviality, work, play and entertainment.
Each function can be activated by unveiling, through an electro-assisted mechanism with remote control, hidden volumes: a HomeOffice volume that allows storage of laptop, mouse, keyboard, notebooks, pens as well as being equipped with USB sockets and ports; a PlayGround container with storage for Playstation, tablet, drawing equipment; and an AperitivoTime up-and-down that holds cocktail accessories, glasses and bottles.
The island houses two hidden volumes that protrude from the control top: one contains a monitor that can rotate table-front or island-front; the other, located next to the cooktop, is designed to store an extensive library of spices and cooking utensils.
The Avignon kitchen thus perfectly reflects TM Italia’s philosophy in combining details of high craftsmanship with an evolved design approach that proposes technological integrations and new aesthetic-functional scenarios.
CUCINAnD’O Aran Cucine
Two key words, kitchen and D’O, a well-known restaurant in Cornaredo, in the province of Milan, led by chef Davide Oldani: from the union of the two terms comes CUCINAnD’O, a project conceived by the two-Michelin-starred chef and designed in collaboration with Attila Veress for Aran Cucine.
A model that well represents the chef’s philosophy of pop cuisine, just as quality and sustainability are also the basis of the domestic architecture designed by Davide Oldani.
The minimal line of the central island layout underscores the attention to smart consumption of which Davide Oldani himself is a promoter through an idea of anti-waste cooking that is resolved in the basic thought that, to avoid excess, it is necessary not to produce any.
The definition and distribution of all the spaces of CUCINAnD’O reflect the values of a sustainable kitchen capable of involving and raising awareness among those who live these spaces firsthand.
Eliminating excesses translates not only into the most operational part with the induction cooking zone and the composition of black aluminum shelves integrated with the worktop with a stainless steel top, but also into the concealed door system that expands along the entire kitchen wall, a sign of extreme essentiality.
The formal balance and elegance of this structure made of matte gray lacquer allow the best use of the convivial space: inside, thanks to a compartmentalization organized by pull-out tops, drawers and built-in appliances, the storage of raw materials and the preparation of dishes are facilitated by the possibility of having all the essentials at hand.
The balance of contrasts, another principle on which chef Davide Oldani’s restaurant business is also based, returns in CUCINAnD’O in a new guise: the use and alternation of natural and artificial materials is essential to always find new stimuli, avoiding falling into the repetitiveness of everyday life. The stainless steel worktop finds, thus, its natural continuation in the round elm wood snack positioned level.
Creating culinary experiences that are always up-to-date and enticing is another of CUCINAnD’O’s goals, as recalled by the brushed elm composition, slightly raised from the floor, which, with its shelves and storage compartments, is ideal for accommodating cookbooks and volumes of cooking, a source of inspiration for quality dishes.
