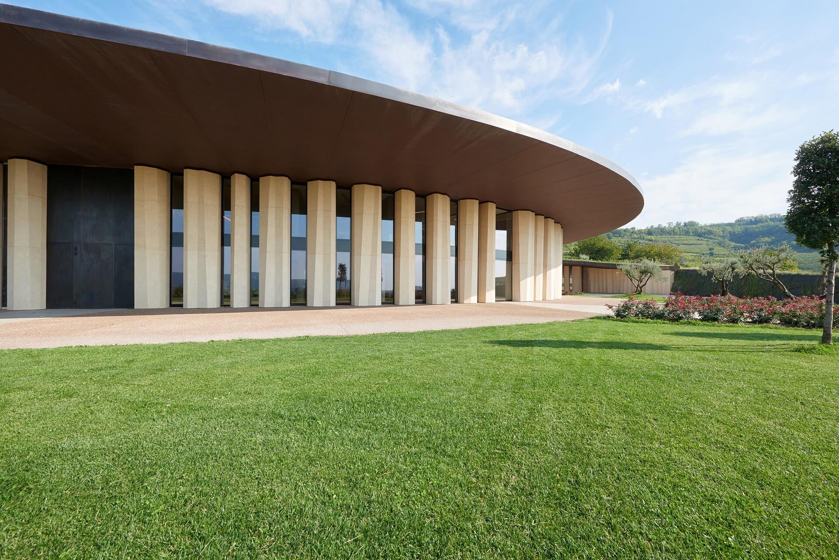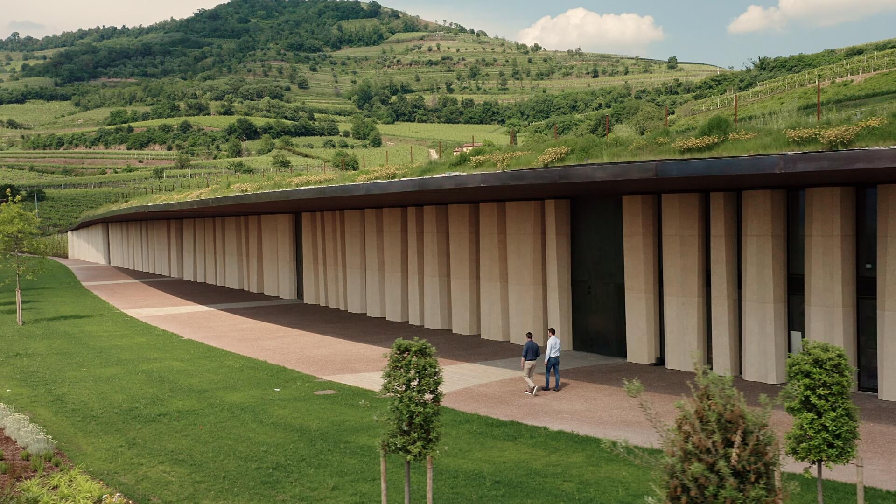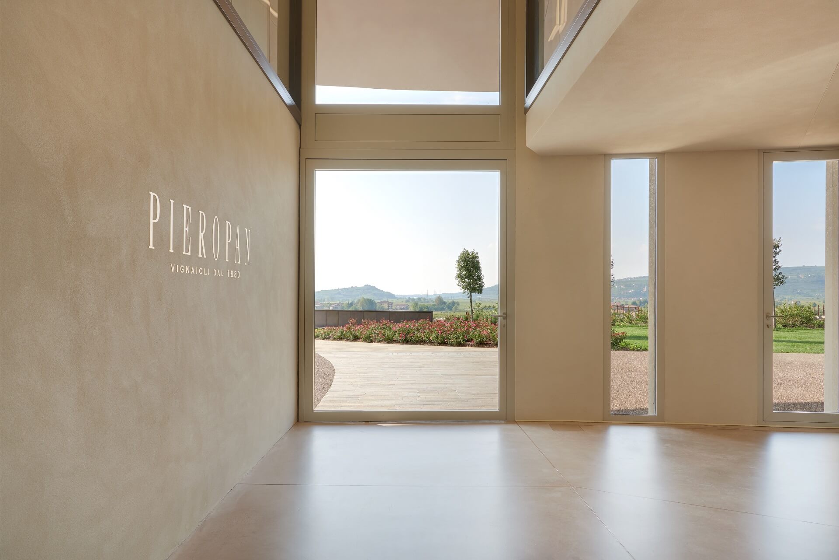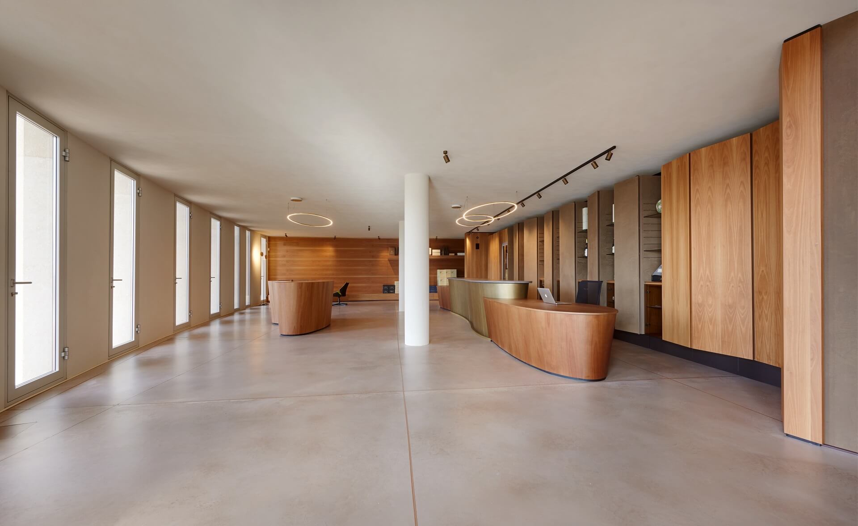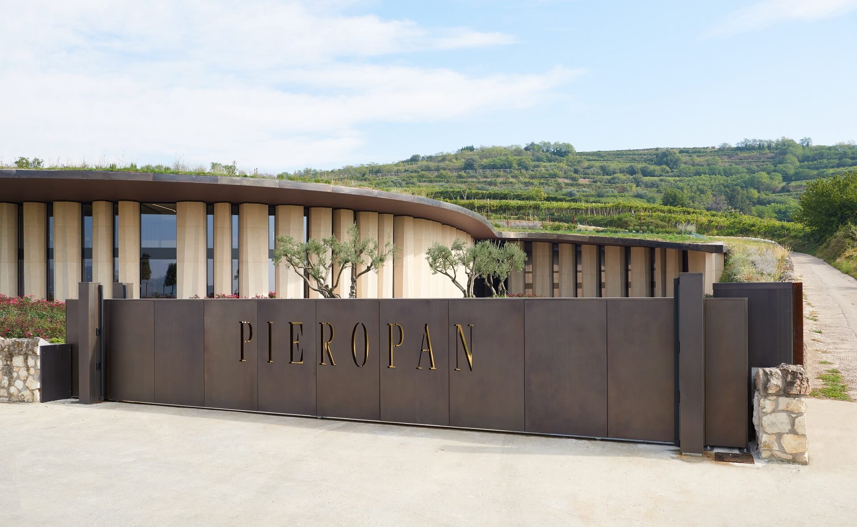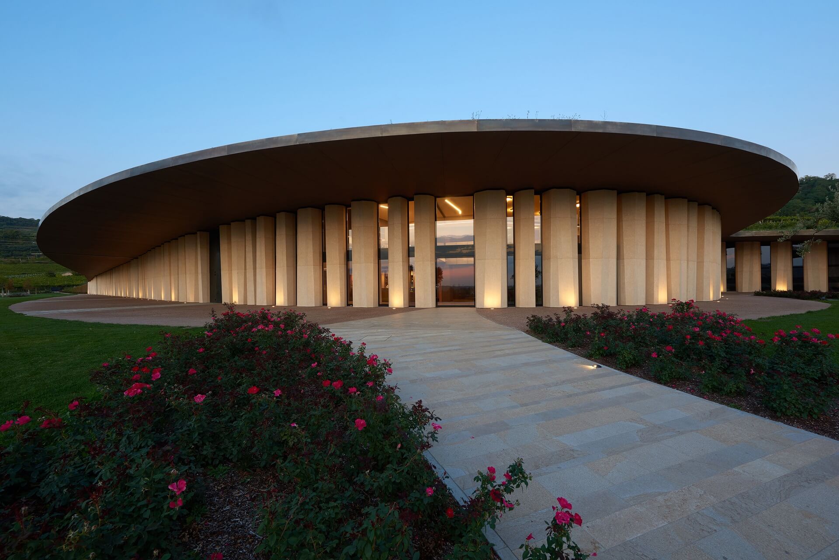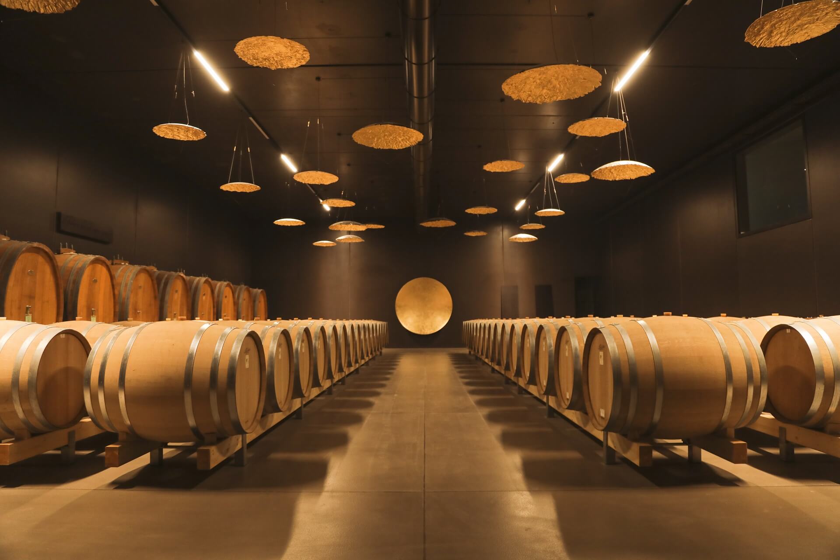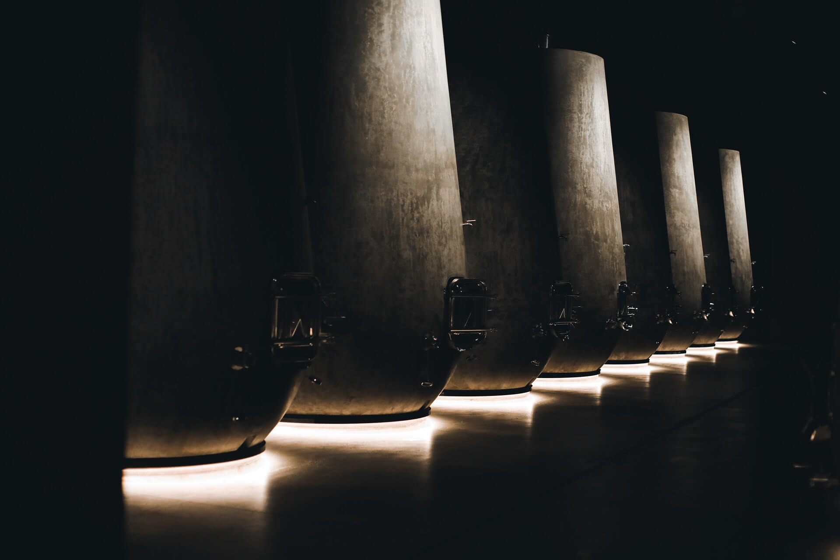Wrapped among the vineyards of the Soave Classico hills, a few steps from the walls of a medieval castle, stands the Leonildo Pieropan Winery, completely immersed in nature, in an enchanting rural setting.
The winery, the result of five years of work and inaugurated in April 2022, is an architectural achievement that combines innovation and sustainability, strongly desired by Leonildo Pieropan and respectfully dedicated to him.
The Vision of Leonildo Pieropan Winery
The space was conceived to welcome wine-lovers, designed to come into direct contact with the family’s philosophy of passion, patience and continuous search for quality.
The entire layout is proposed as a “working tool,” and the architecture is strongly integrated into the environment, thanks to the inclusion of discreet underground construction. This choice stems from the family’s desire to harmonize the production reality with the territory, in full respect of the environment and the Soavese landscape, with the awareness that in this territory “there is no wine without landscape, nor landscape without vineyard.”
Immersed in Soave
A structure of ten thousand square meters perfectly set in the hills of Soave whose design was entrusted to the architect Moreno Zurlo, studio A.c.M.e. of Verona, whose thinking evolved from the observation of the morphology of the territory, arriving at the decision to raise a strip of the slope and “hide” underneath it a large underground volume on a single level.
The building is in perfect symbiosis with the environment: functional and rational in the distribution of the processing rooms along the sinuous elevation towards the valley, while the refining rooms, which do not need natural light, are hypogeal. In addition to the production part, reception facilities and tasting and meeting rooms have been added, to provide for an all-round experience of the winemaking reality.
The Leonildo Pieropan Winery is composed of 28-meter concrete slabs without load-bearing columns, while the ceiling supports a two-meter high ground, on which a driveway vineyard has been made. A feature that belongs to few wineries in the world.
An Eye Towards Sustainability
Particular attention was given to the careful selection of materials: brass, natural Vicenza stone, Euganean trachyte – locally sourced materials to minimize the use of pollution during transport – that live through the seasons changing with time, just like the wine produced inside.
A rainwater harvesting system, through hanging greenery, helps with water conservation and recycling.
Energy sustainability is another relevant aspect of the project, visible in every space. The basement environment is an effective choice for energy conservation and bioclimatic efficiency, ensuring the stability of the environment from a thermohygronomic point of view, reducing refrigeration costs. The circular earth movement then allowed the reuse of the soil moved for the construction of the winery in the neighboring estate vineyards that needed new facilities.
A Vocabulary of Wine Architecture
The internal articulation of the spaces is rationally organized according to the production cycle, taking into account the functional and hygiene requirements of the various areas.
All the processing rooms (withering, vinification, bottling, laboratory, packaging, sales and administration), requiring aero illumination relationships, open onto the only elevation towards the valley. On the other hand, the spaces used for aging and storage are nestled completely underground.
The interiors of the winery have been finished with natural materials, such as Brenta lime, bringing better air quality, respecting a harmony of colors and plays of light, to create an experience of emotions and well-being.
Indeed, the vocabulary of architectural materials is at one with the characteristics and appearance of the cultivated land. In this organic vision of the project, where the choices are never first aesthetic but inspired by analogies with what happens around in nature, the wall finishes made with La Calce del Brenta in the entrance, office and guest reception areas fit coherently.
The Contrast finish (Tobacco 5082 variants and beige tone sample tinting), for example, evokes concrete but is lime-based, resulting in a true surface whose decorative power is perceived as typical of an essential approach that is refined in its simplicity. The choice of intense shades plays in opposition with the warmth of wood and light creating great harmony.
Yet even the most neutral shades can become vibrant and exciting when with their irregular appearance they recall ancient memories, while to the touch they are smooth and have the energetic charge of a new material. This is the case with the Riva finish, in the Cashmere color variant, which illuminates the walls of the entrance and offices.
In keeping with family tradition, concrete wine vessels were chosen, with better insulation that promotes lower refrigeration costs. In the main tasting room, tables feature the shape of white wine molecules, detected by spectrophotometer, the result of a University of Florida study.
The choice to set the structure and the easy internal circulation on one level enhances the close relationship between space organization and production. The containment of the paved outdoor area allowed the re-planting of vines on almost the entire plot of land, benefiting the environmental impact.
Beyond the Ordinary
In the vineyard in front of the winery, Attilio Scienza’s Trebbiano Clonale was planted, a grape variety that has the peculiarity of rootstock capable of autonomous adaptation to climate change. On the roof of the winery, on the other hand, an experimental Pinot Bianco vineyard has been established, which does not require any treatment for fungal diseases, an example of a greener viticulture.
The winery has also incorporated a supply chain that works with nitrogen from pressing to bottling, thus minimizing the use of sulfur dioxide in its wines.
