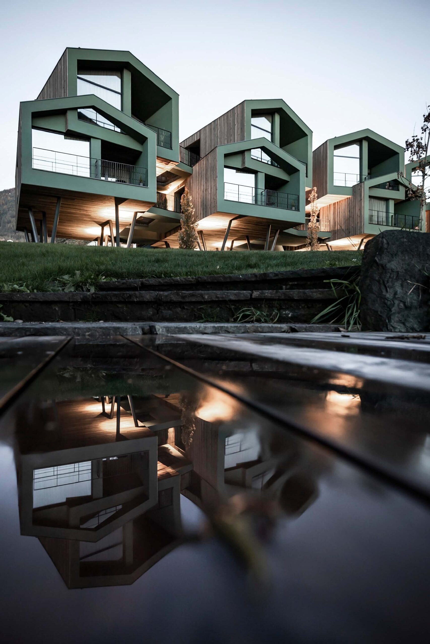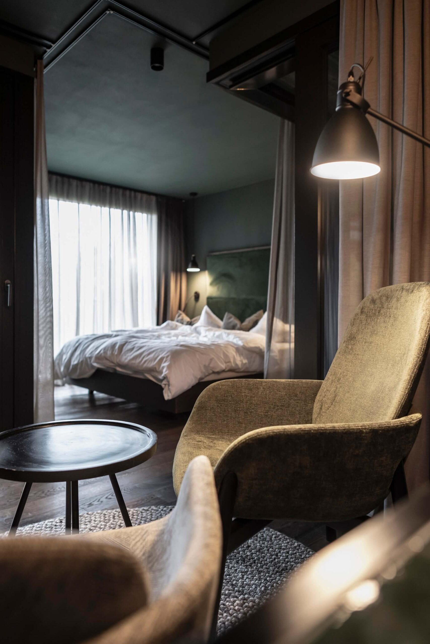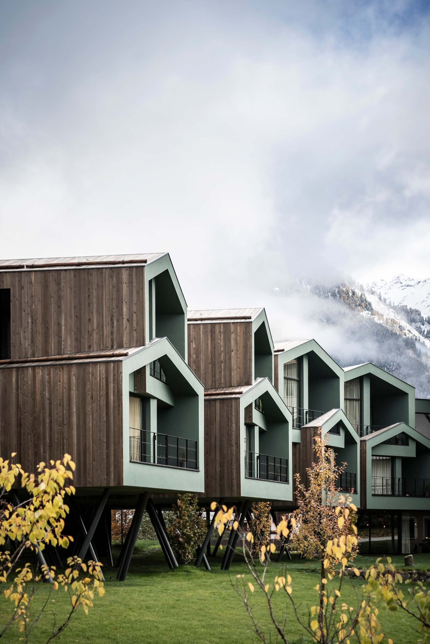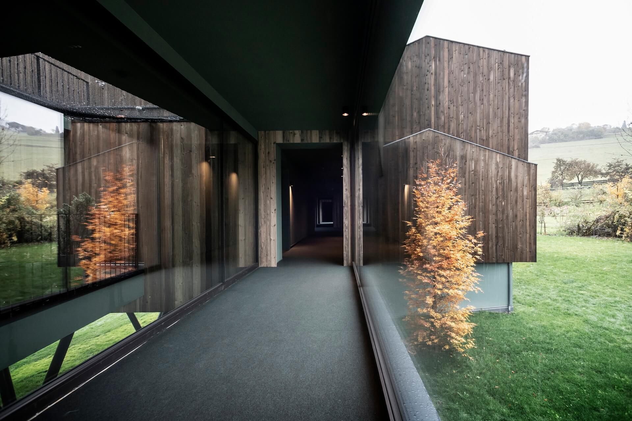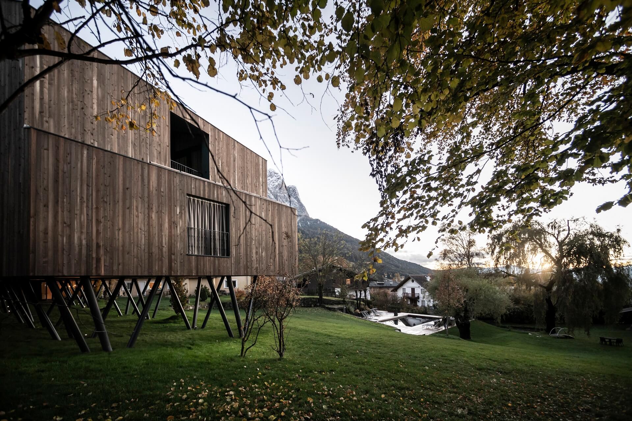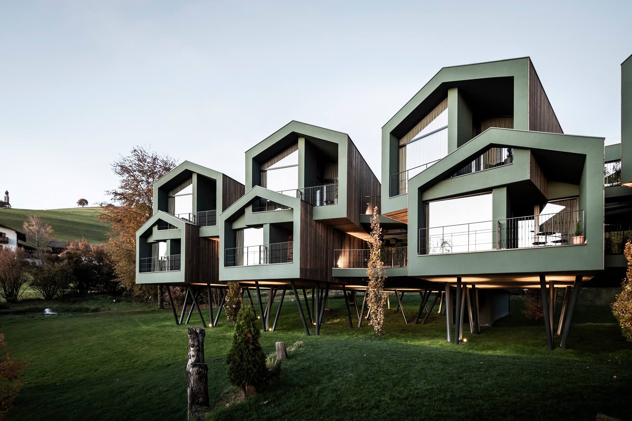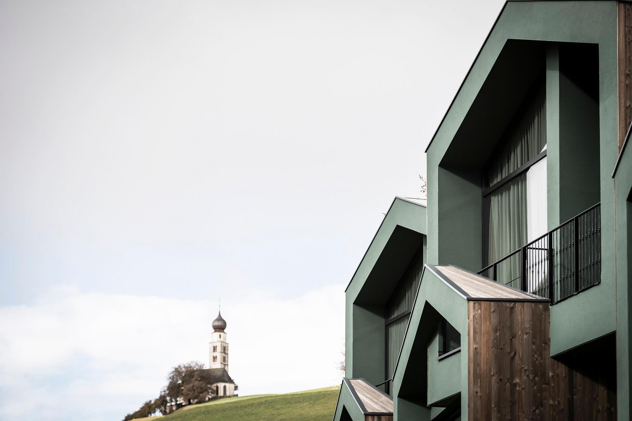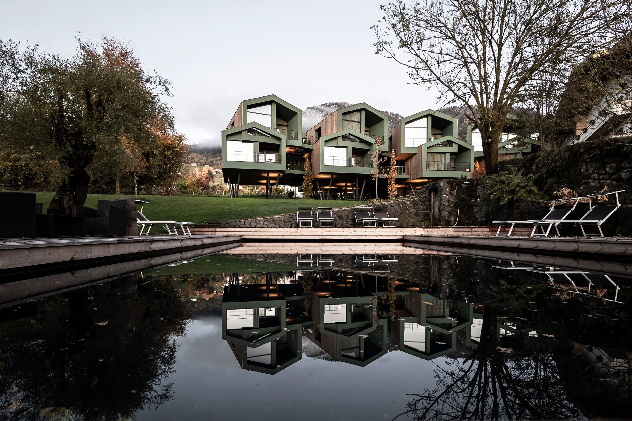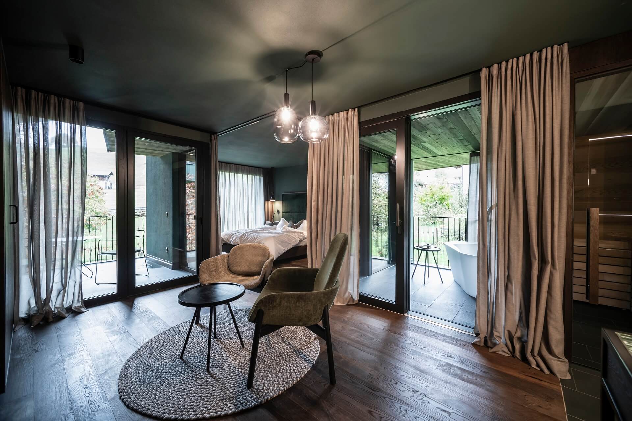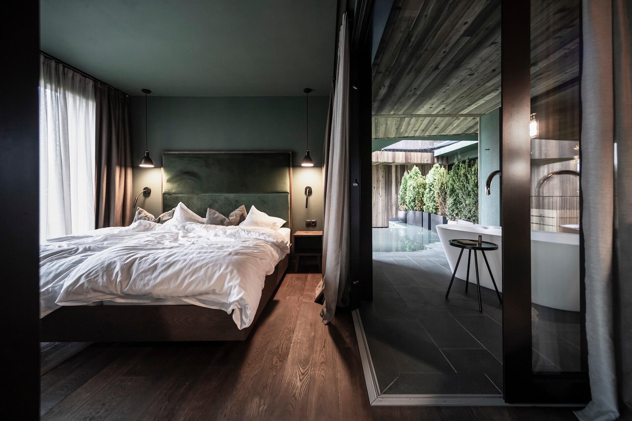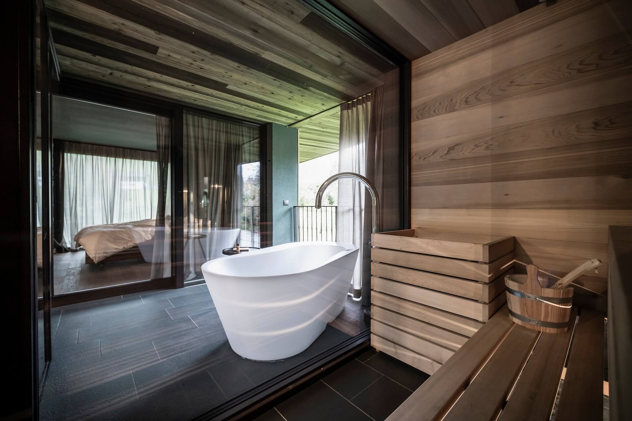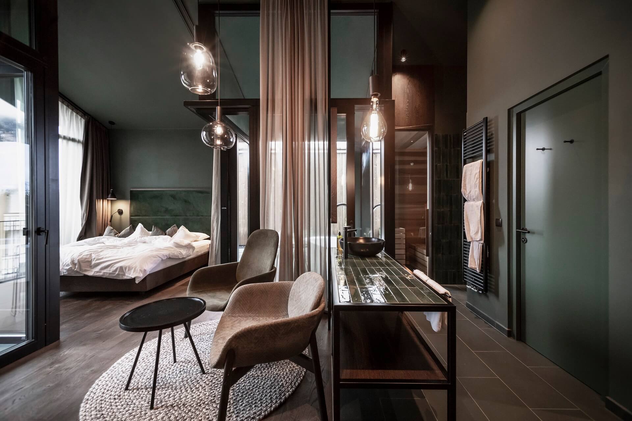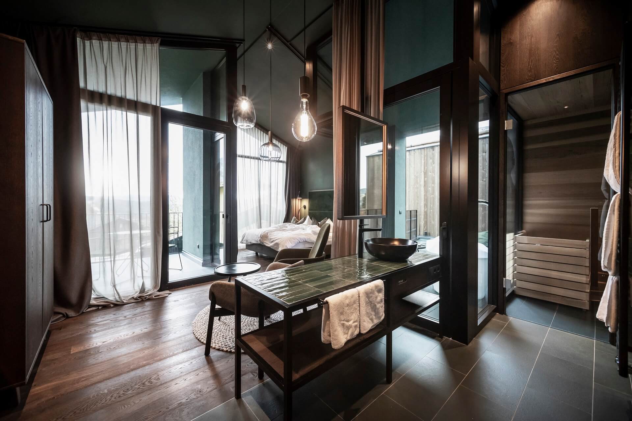Set in the Alpine village of Siusi allo Sciliar in Italy’s glorious Dolomites of the Trentino Alto Adige this unique private getaway location features brilliant architecture by noa* Network of Architecture – a private world where guests can lay back in intimate tranquility surrounded by nature and luxury.
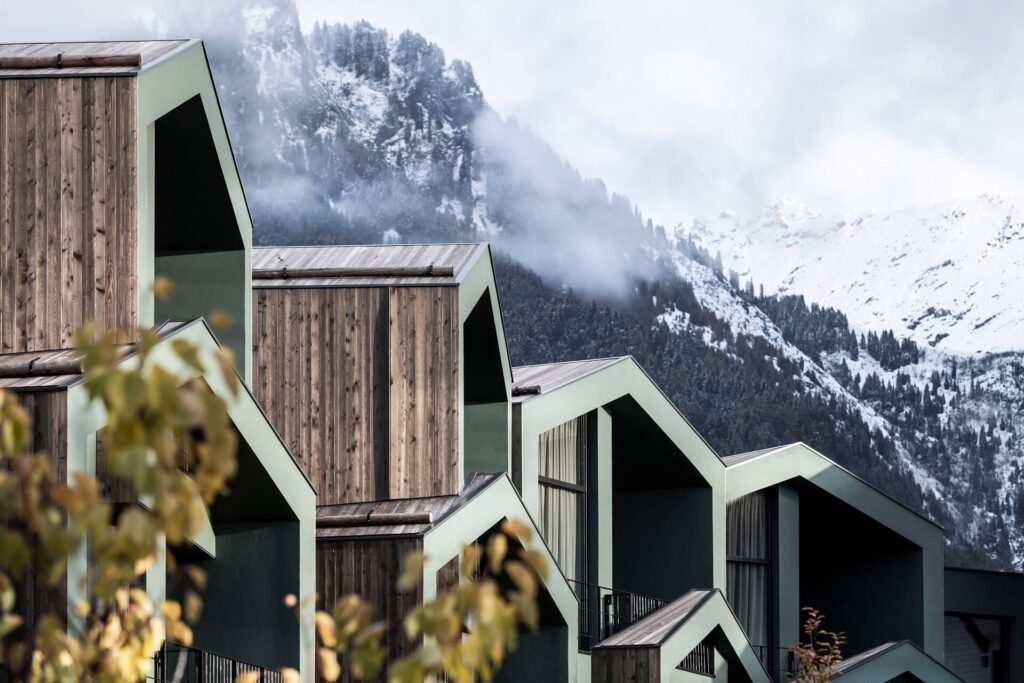
Architecture embraces the vibrancy and diversity of South Tyrolean nature, blending in perfect harmony into an enchanting park of centuries-old trees, an idyllic pond, and an outdoor pool: Parc Hotel Florian, located at the foot of the village of Siusi allo Sciliar, is the recent result of an impressive development project by the architectural firm noa*.
For many years, the Parc Hotel Florian has been offering with its comfortable rooms a perfect vacation experience both in summer and in winter. The hotel’s flagship feature is its magnificent park, the perfect place to relax for a private getaway, while the complex has been supplemented with ten new suites, all designed by noa* Network of Architecture in the form of an independent wing that connects to the existing building and extends it, lending the entire complex a breath of fresh air with a new and distinct architectural language.
The Concept for Parc Hotel Florian, Siusi allo Sciliar
The original idea for the architecture was to keep the building with the new rooms raised off the ground, so as not to compromise the full extent of the park and occupy as little space as possible. An extension at ground level would have taken away a considerable portion of the park.
However, the concept created by noa* network of architecture was anything but a simple row of rooms and doors for the Parc Hotel Florian, but rather resembled an orderly grouping of small, free-standing treehouses that, from their ten-foot height, would allow all guests to enjoy the park below. At the same time, there was a growing desire for guests to not just “live” in the new suites but to become an integral part of the park itself. The entire architectural design, therefore, developed around the central theme of the park: the structure would become a constituent element of it in every respect as if it had always been there.
The Treehouses
From simple ideas, the treehouses took on more and more concrete forms: along a connecting corridor, which like a backbone connects the modules of the new hotel building, the two floors of the suites develop, each with five rooms, all oriented towards the park. To make the architectural ensemble even more lively, the suites have been stacked, not to match perfectly, but each with a slight offset, to give the impression of a structure grown “naturally” and to preserve the surrounding views of this private getaway.
Despite the lightness of noa* architecture, the appearance remains that of a single building, gently nestled in the landscape of this glorious park of Trentino Alto Adige. This aspect is also underlined by the grey wooden facade, which in turn gives order and homogeneity to the lively scenery of the tree houses.
Inside the Suites
Dubbed the “Floris Green Suites” of the Parc Hotel Florian, the new rooms are as spectacular on the outside as they are on the inside. The classic division of space into living, sleeping, and bathroom areas has been reinterpreted by creative architecture. The central living area ends in a rooftop balcony, from which the magnificent mountain landscape can be admired. Here everything blends into a harmonious flow: the rooms, the functions, the outdoor spaces, and the interiors.
The bathroom area conceptualized by noa* blends with the living area, wonderfully designed with this hybrid furniture. The most intimate environment is conceived in the back of the suite, without overlooking the park and stupendous nature of Siusi allo Sciliar, where the entrance is also located. Here, an elegant open shower is cleverly flanked by an exclusive Finnish sauna, for the exclusive use of the suite’s guests. In addition to the many views and perspectives, an open, but protected from prying eyes, patio with an outdoor tub completes the sauna’s offerings in an unusually charming way.
The interior design of the rooms’ architecture is dominated by soft greenery interspersed with shades of gray, perfectly in keeping with the treehouse feeling desired by the architects. An essential part of this holistic concept are the fabric coverings, tiles, and painted surfaces, which create an indissoluble link between interior and exterior, all harmoniously complemented by a smoked oak floor and furnishings and bathroom fixtures in understated black. The exception to this is the freestanding bathtub on the patio, which, with its gleaming white, remains the suite’s star attraction.
Wide horizons, a warm atmosphere, and personal freedom are the hallmarks of every single aspect of this project by noa* at Parc Hotel Florian – a personal, intimate private getaway where one can indulge body and soul surrounded by the beauty of Siusi allo Sciliar.
